Building 65 acts an extension of Alcatraz Island's historic Building 64, which has transformed from army barracks to residential apartments. This axis is then intersected with a diagonal axis that originates from the main prison.
A 60-foot wide 'bar' extends from Building 64 to the other side of the island, essentially dividing the island but allowing cross-movement through the use of ramps carved into the sandstone that goes underneath the building.
This long bar typology then intersects with a translucent tower at the building's south end. This tower contains the 'aquarium', with multiple exhibits traversing across its five floors.
The steel-framed bar building sits atop cast-in-place reinforced concrete load-bearing walls which house the two lower floors. This choice of materiality is purposeful, pulling from the surrounding industrial materials. concrete sits at the base, which then transitions to a perforated metal ribbon that wraps the 'bar' portion of the building, and translucent glass panels clad the tower which could then be thought of as a lighthouse once the sun sets. The jagged and twisting geometry of the tower is in reference to the rough terrain, and to the many carving maneuvers that allow for entry to and through the building.
Blue curved glass windows flank either side of the 'bar' building, allowing for views of the water from both sides of the building and acting as a symbolic mediator of the building and the ocean.
Location
San Francisco, California, USA
Instructor
Bijan Youssefzadeh
Semester
Spring 2022 [M. Arch]
Program
Exhibition, Mixed Use, Museum / Gallery, Publicspace
Type
Individual Project
Size
82000 ft² / 7600 m²
Related
Midway Bathhouse, 2021
Purification Playground, 2019
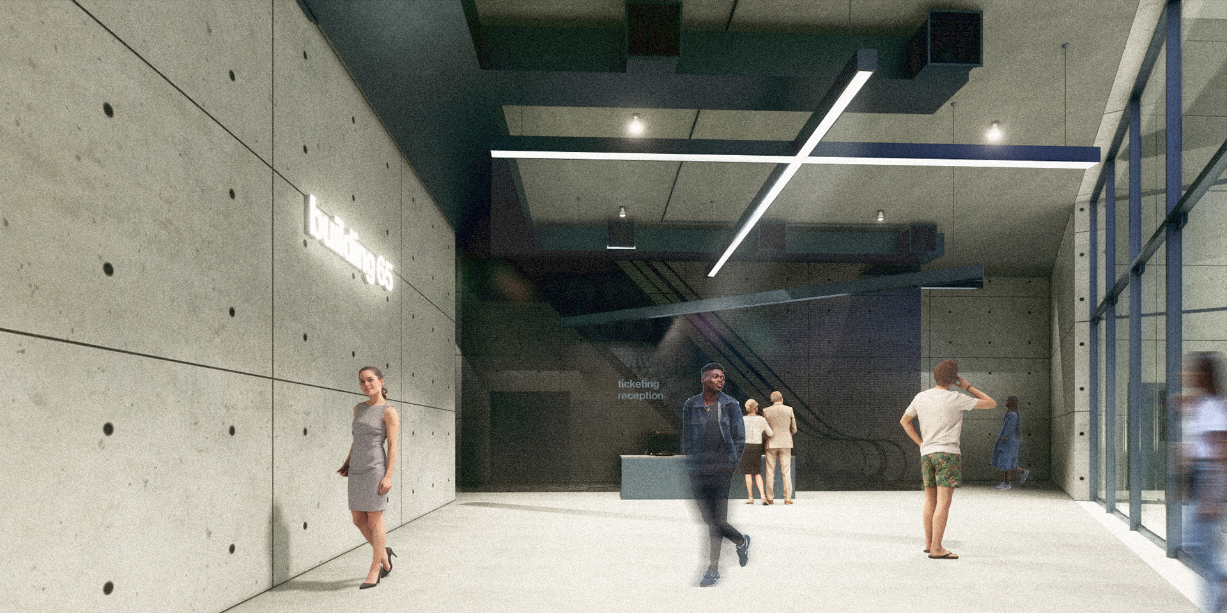

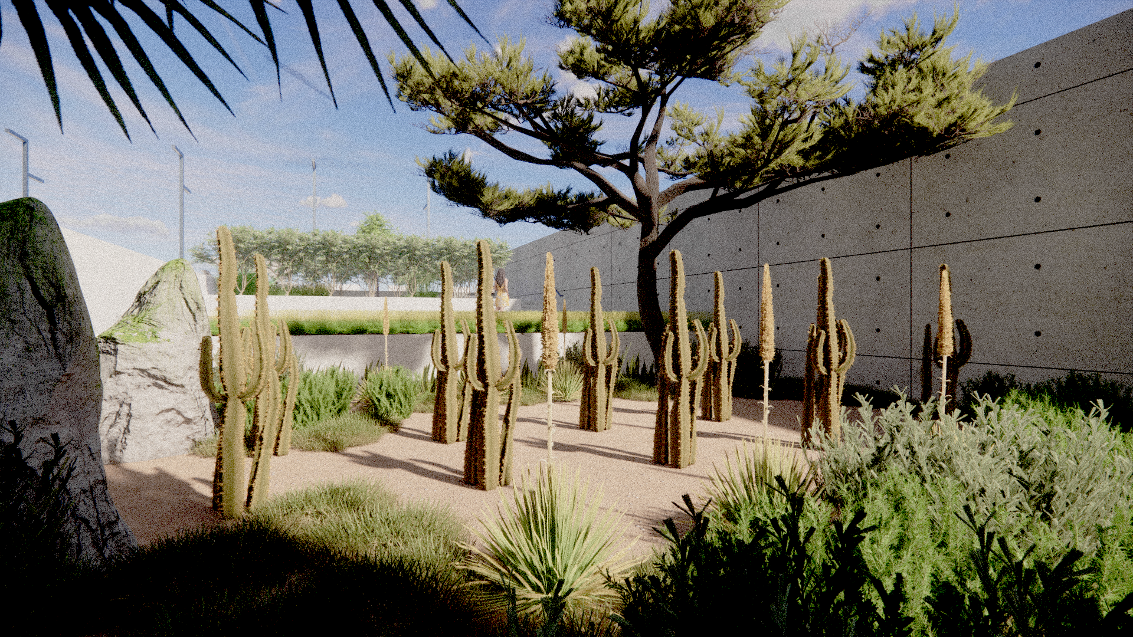
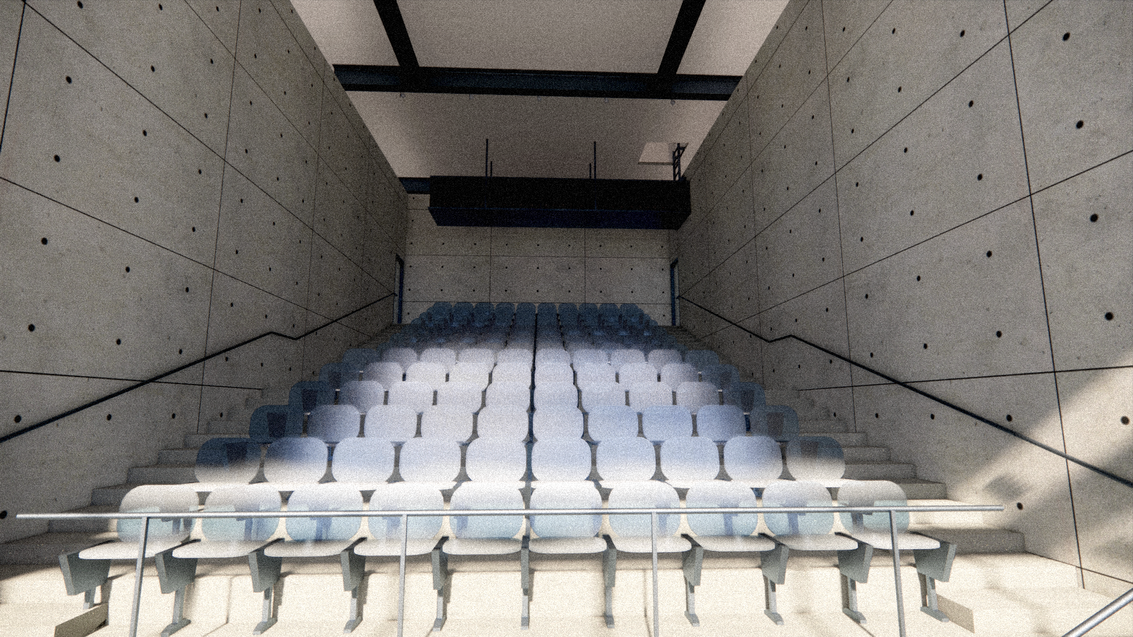
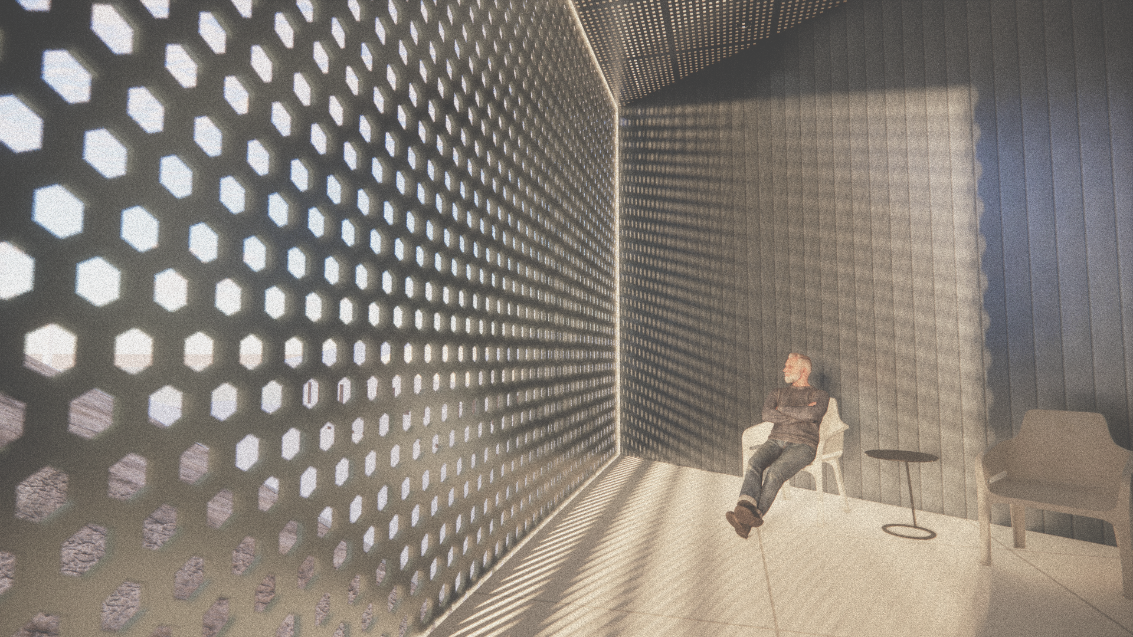
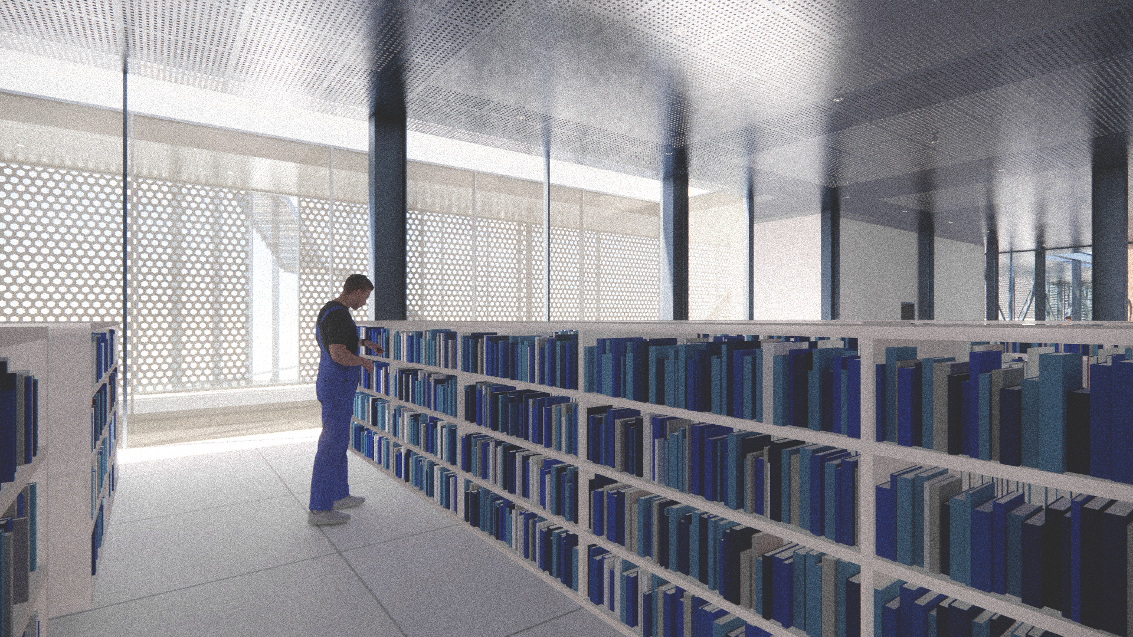
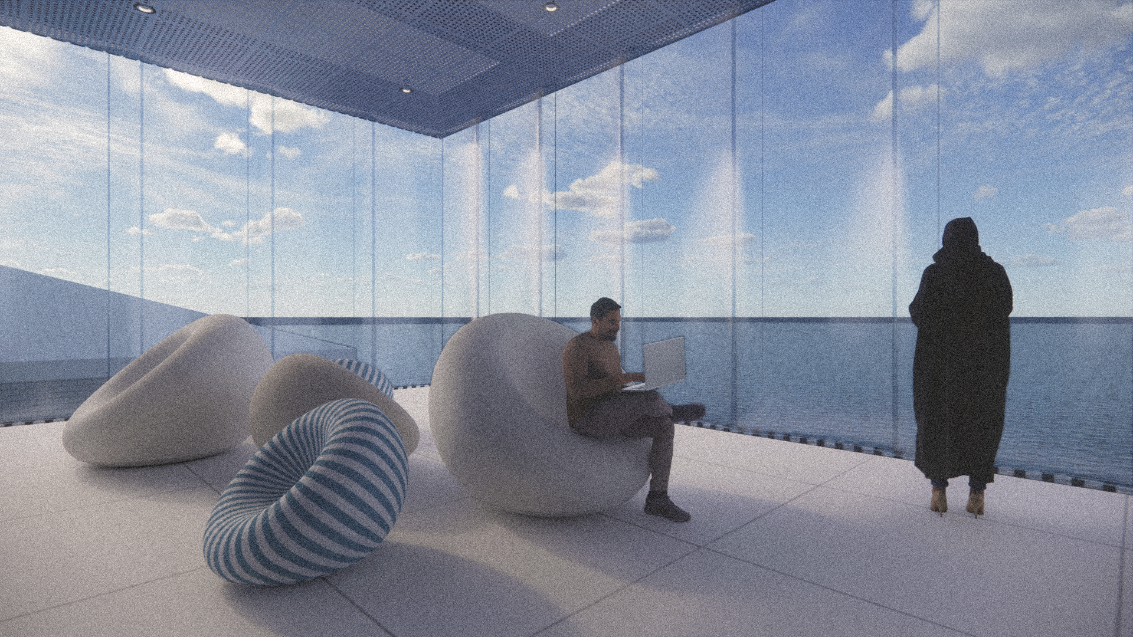
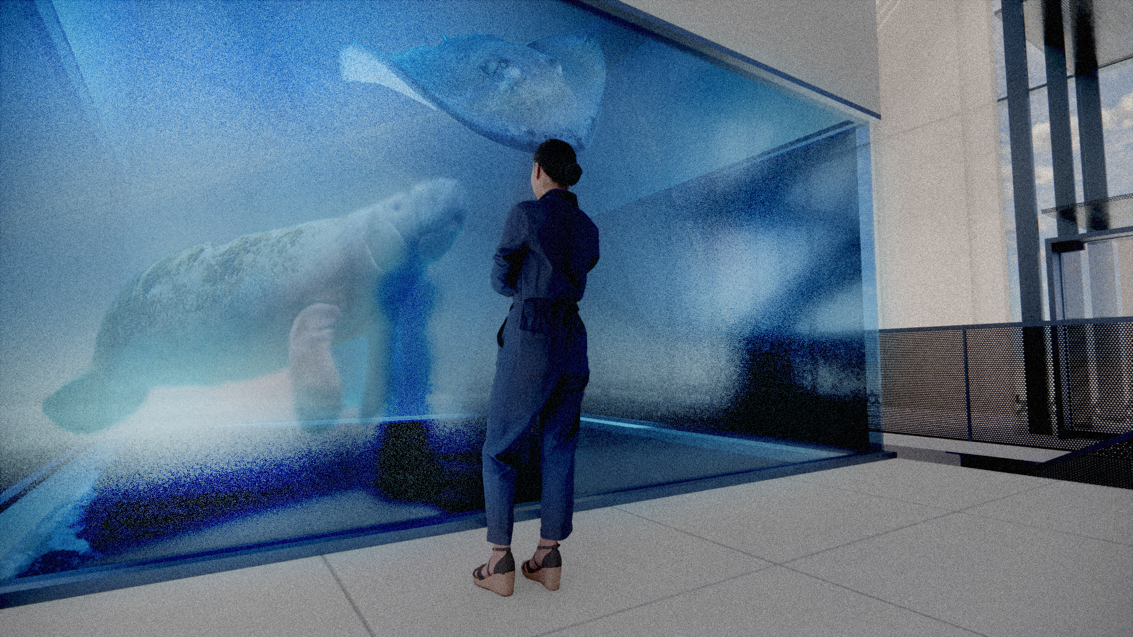
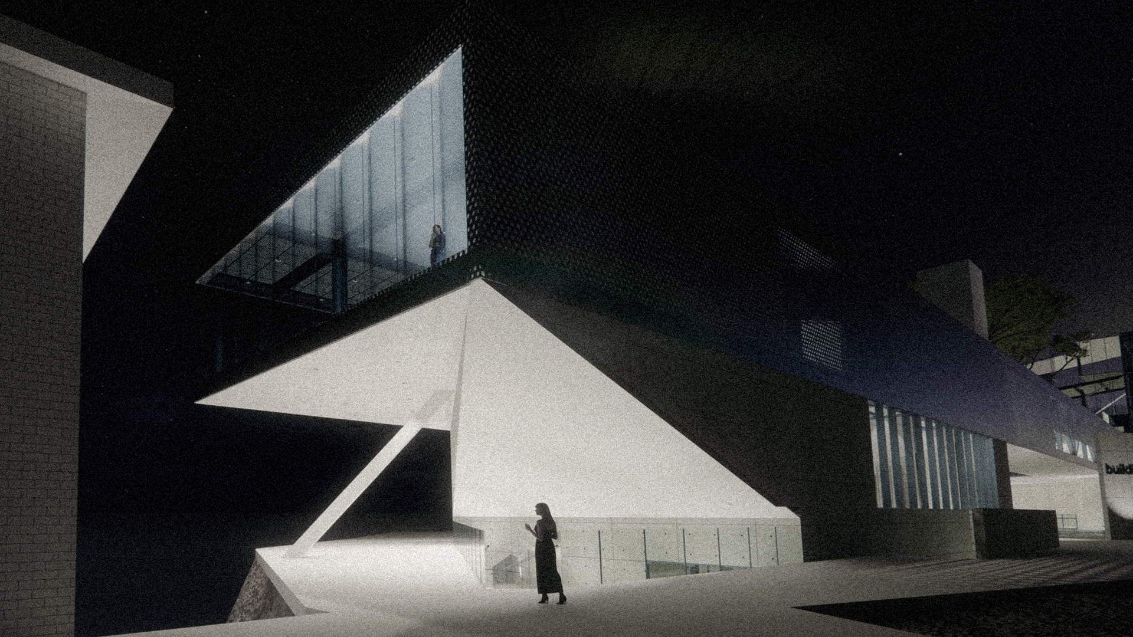
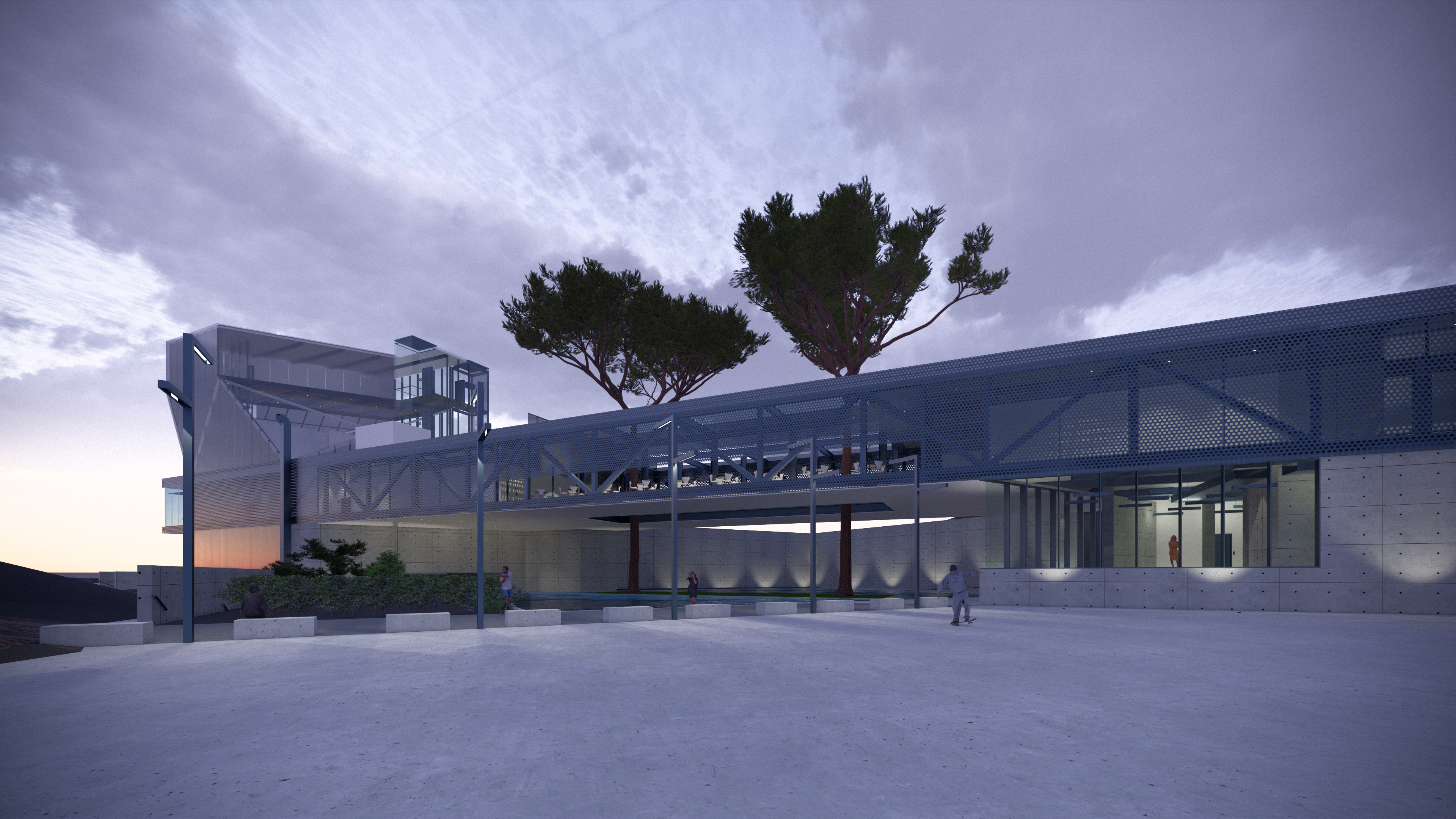
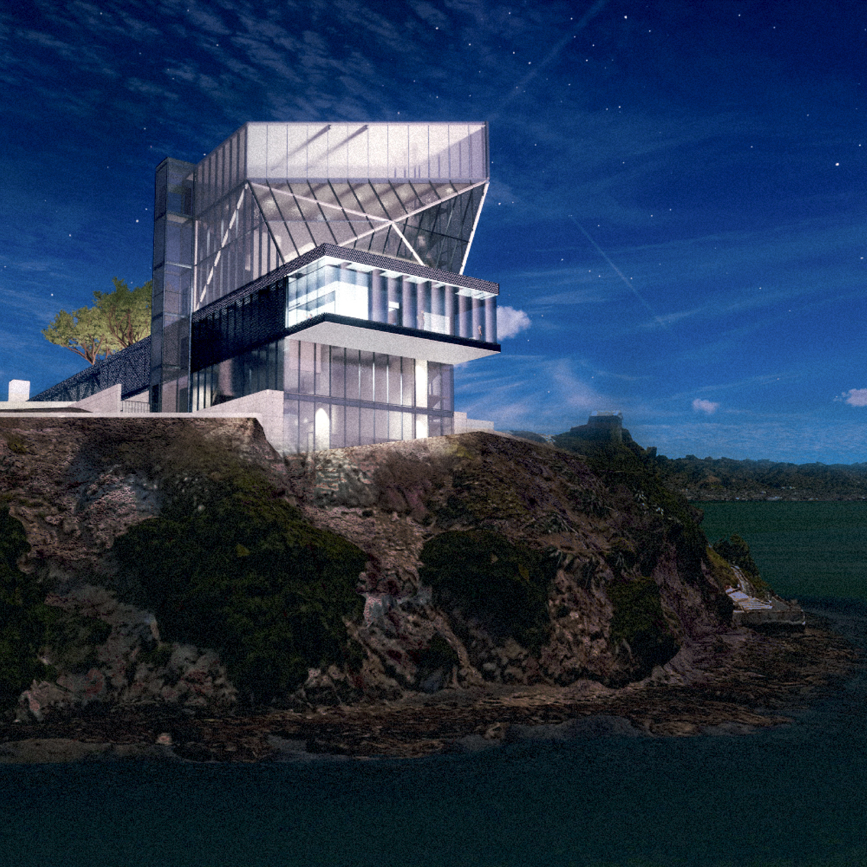
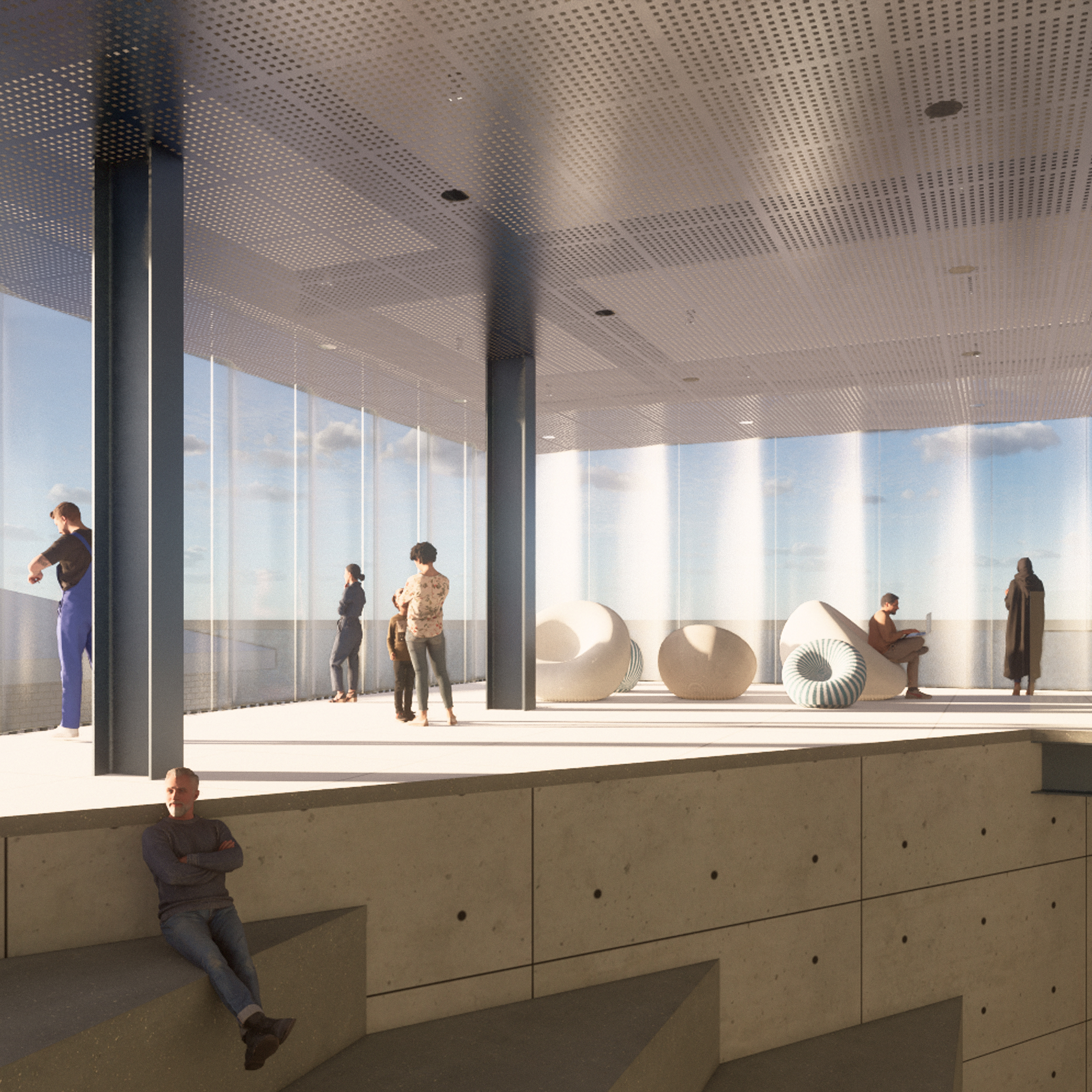
diagrams
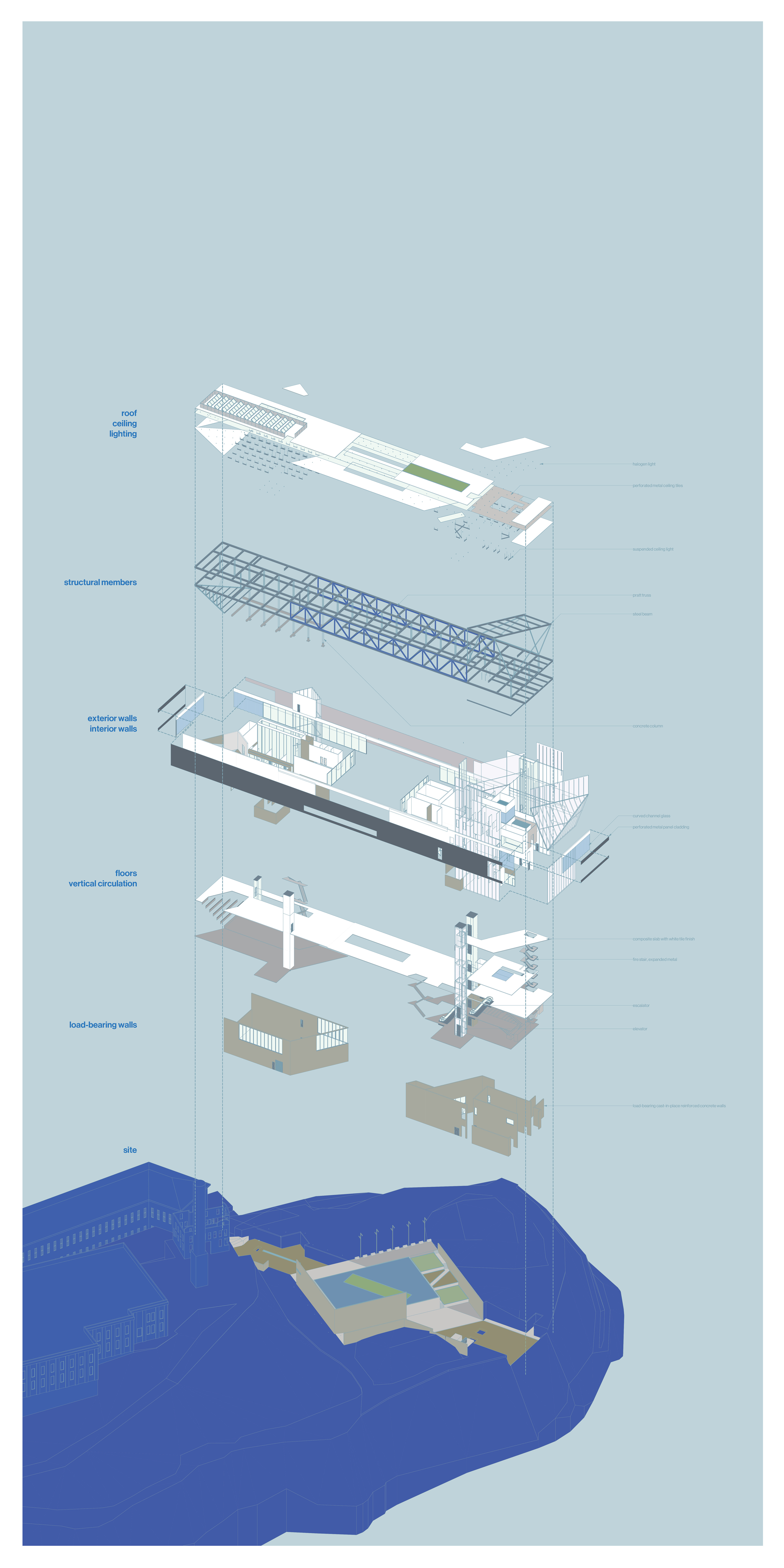
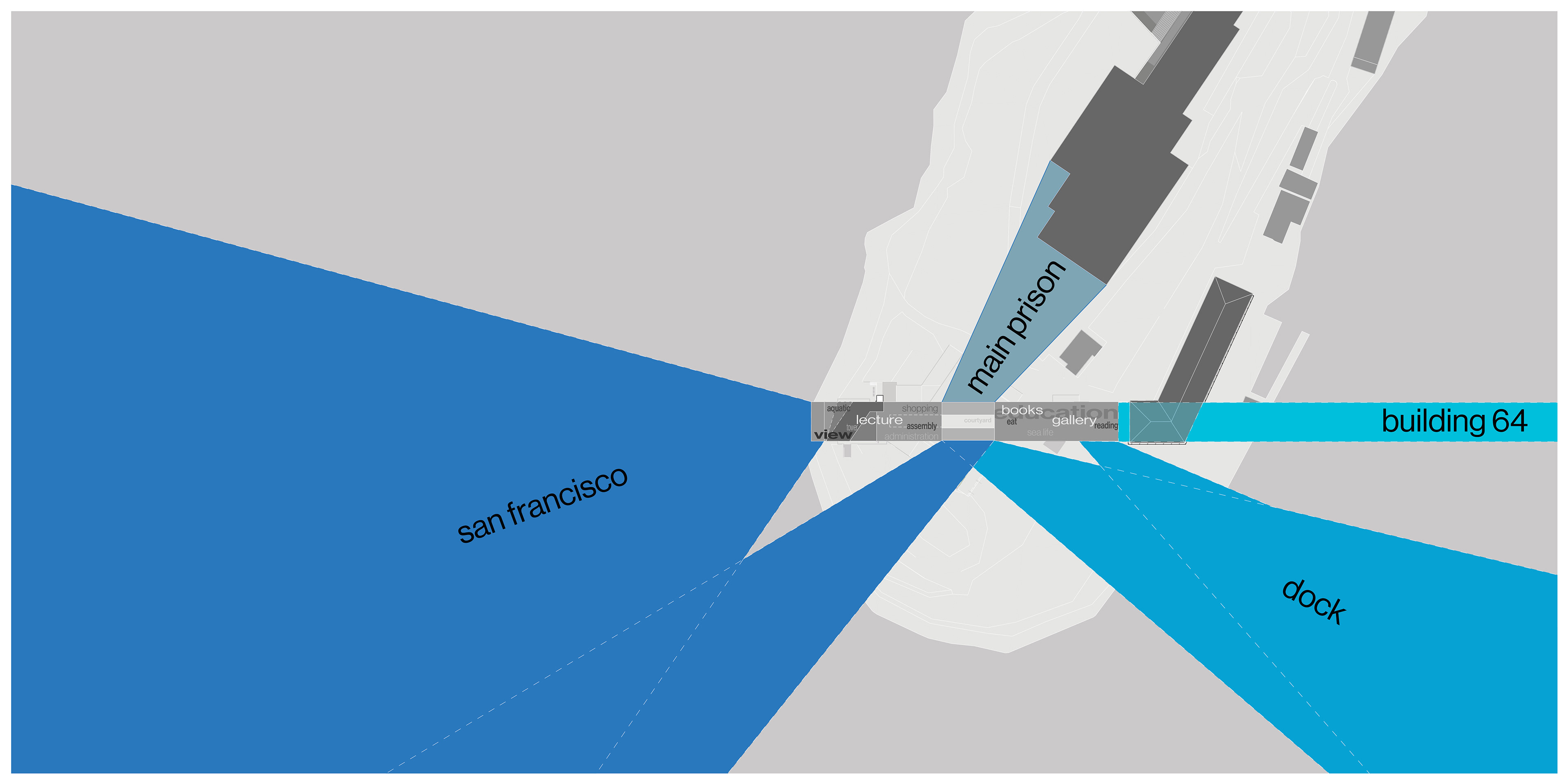
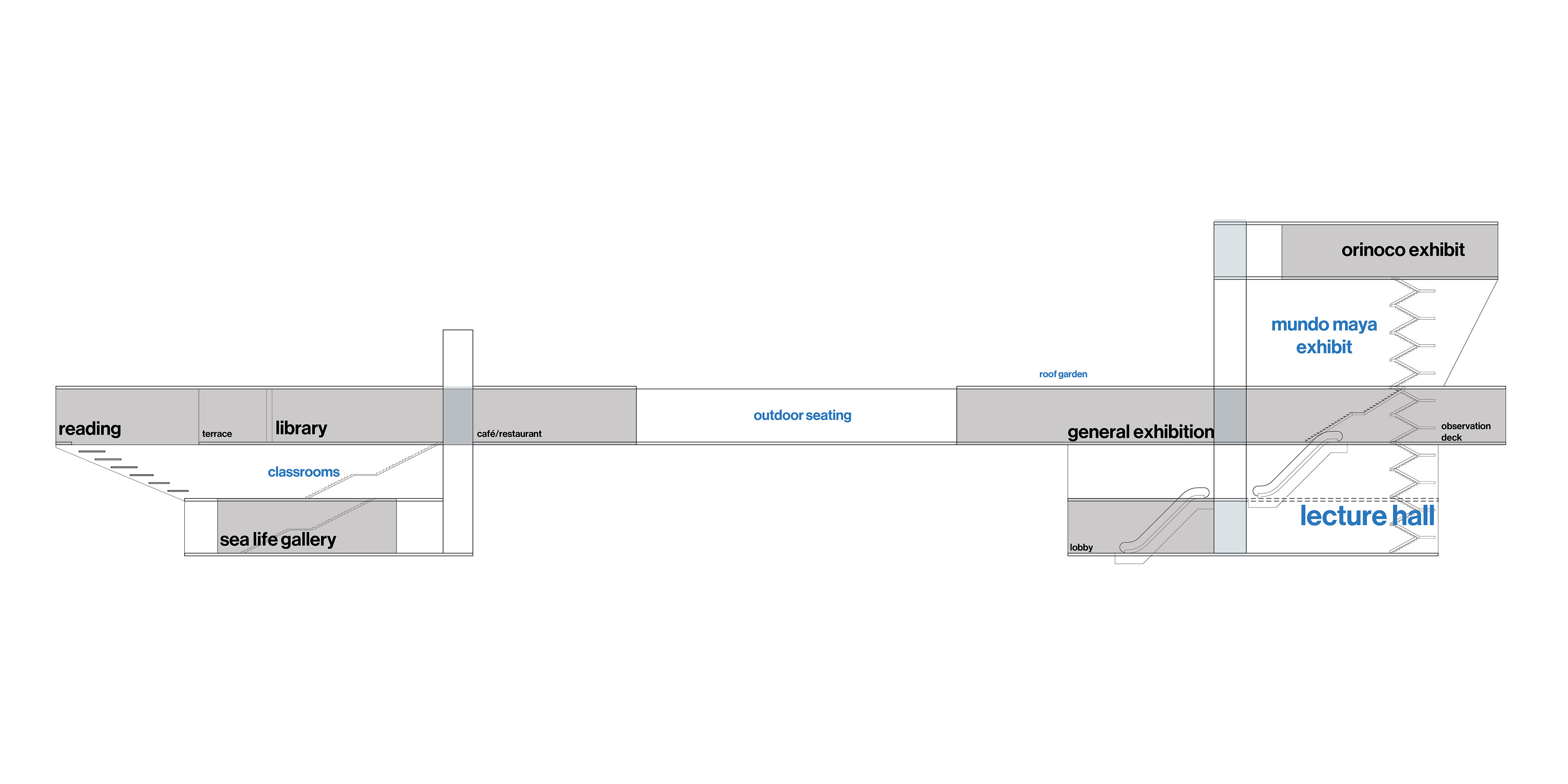
drawings
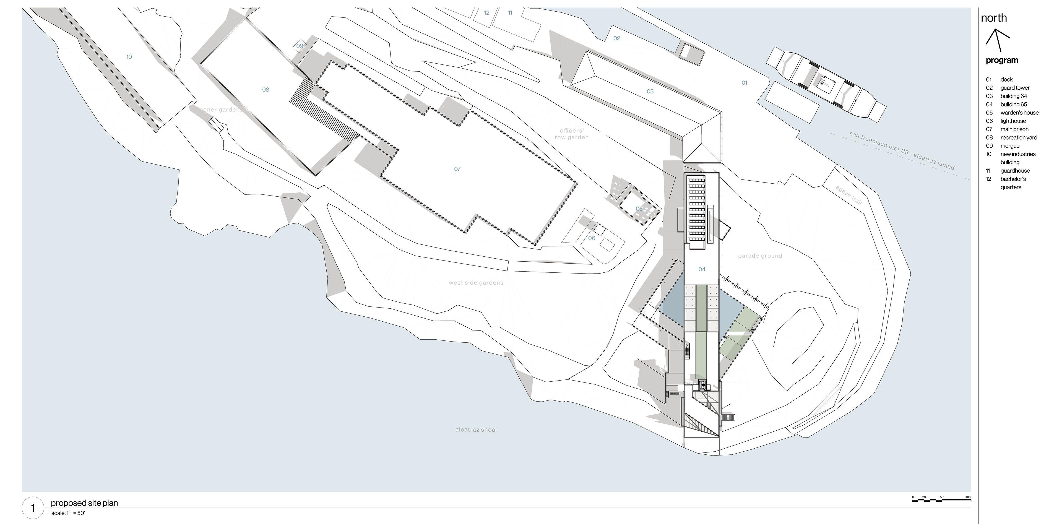
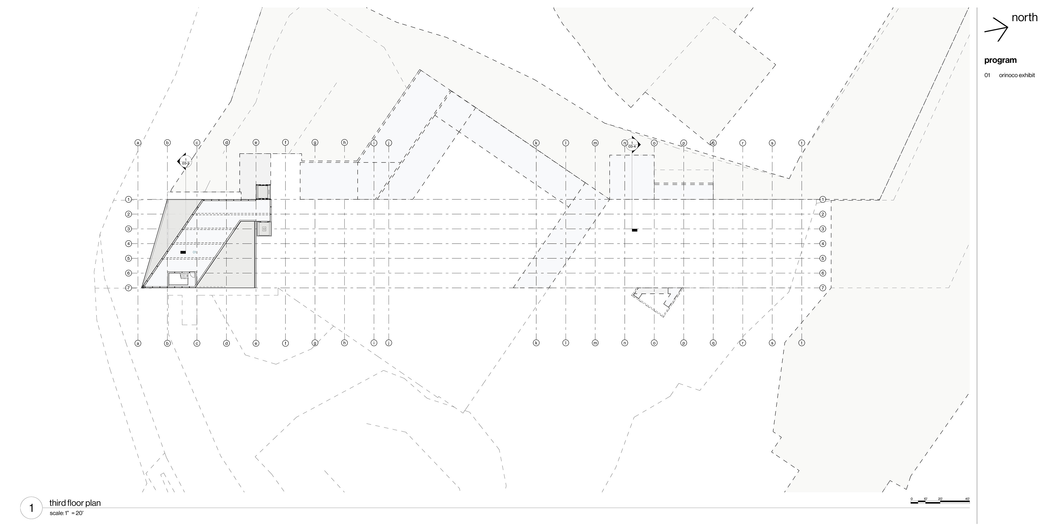
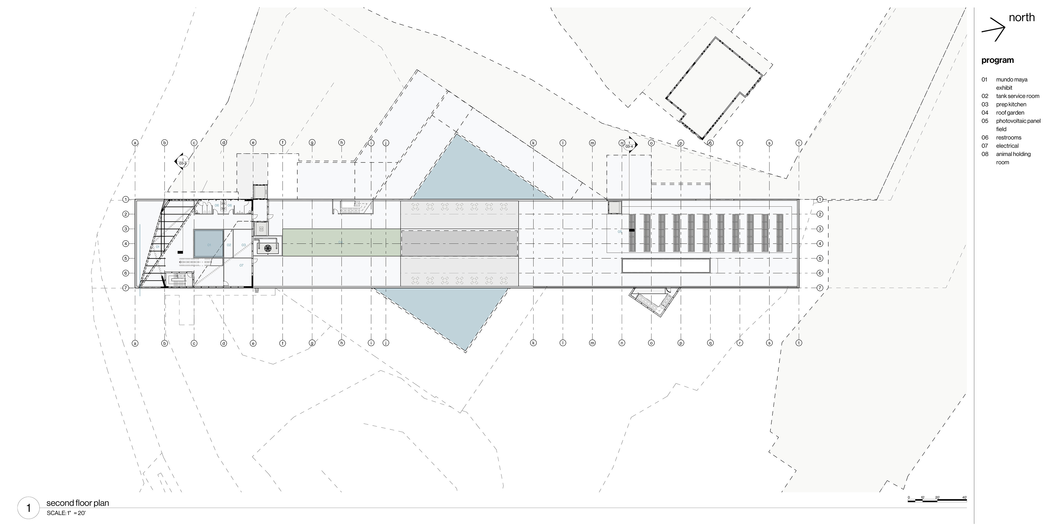
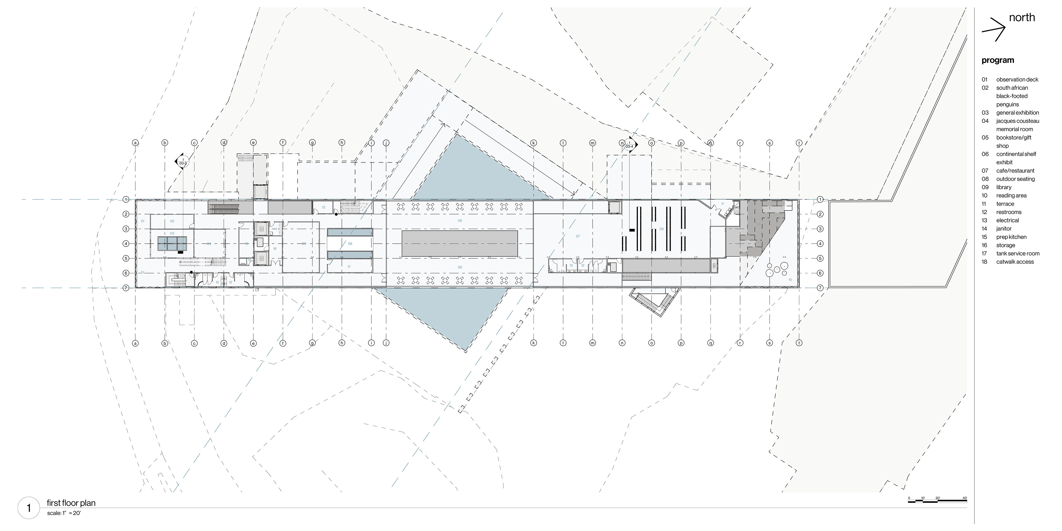
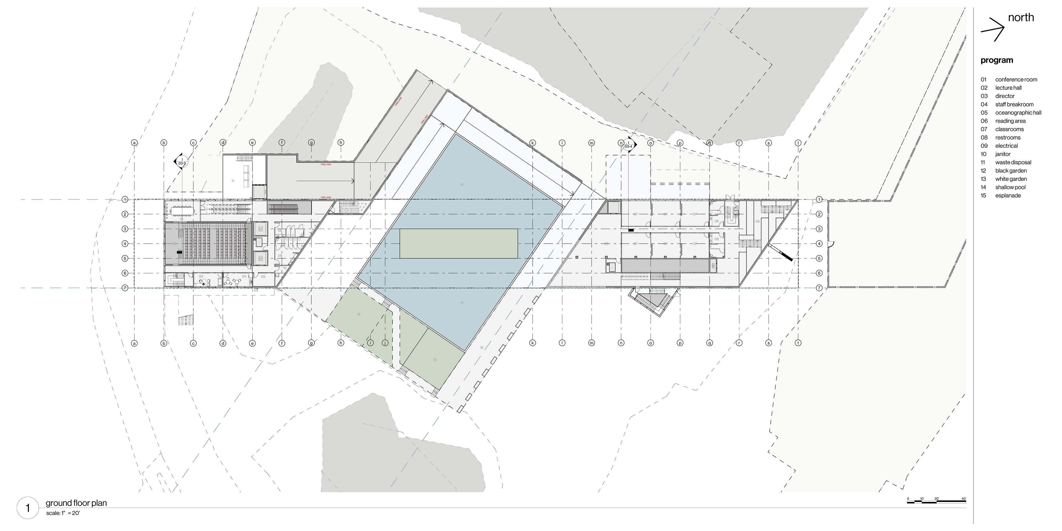
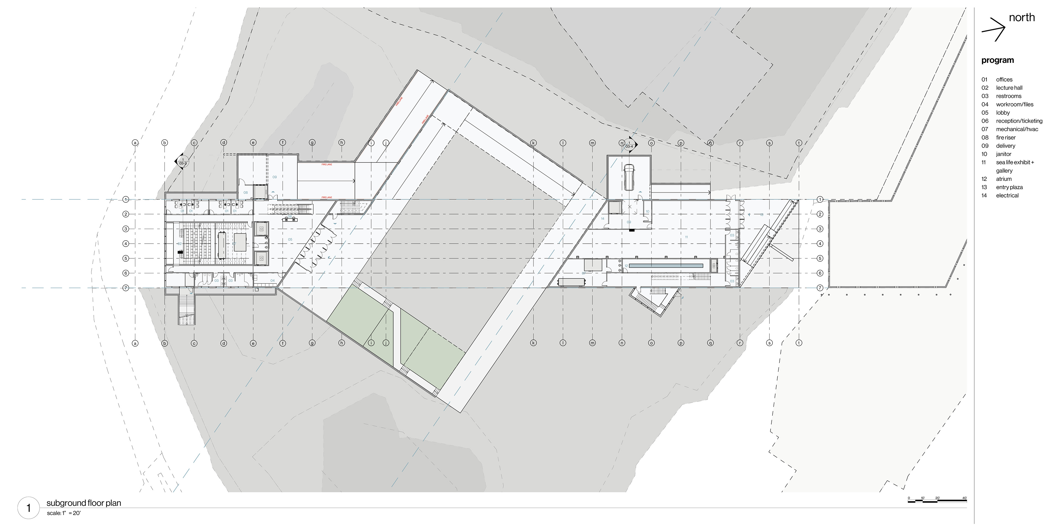
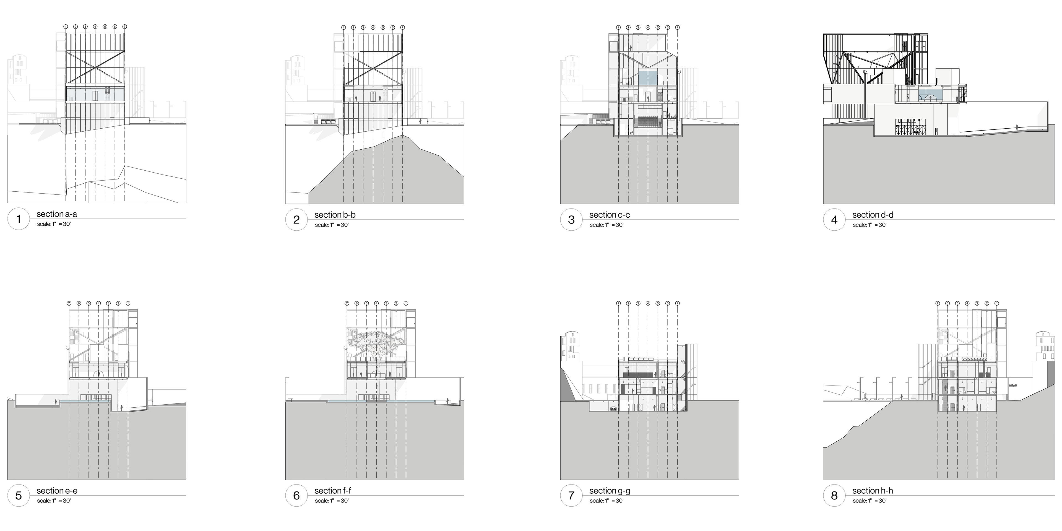
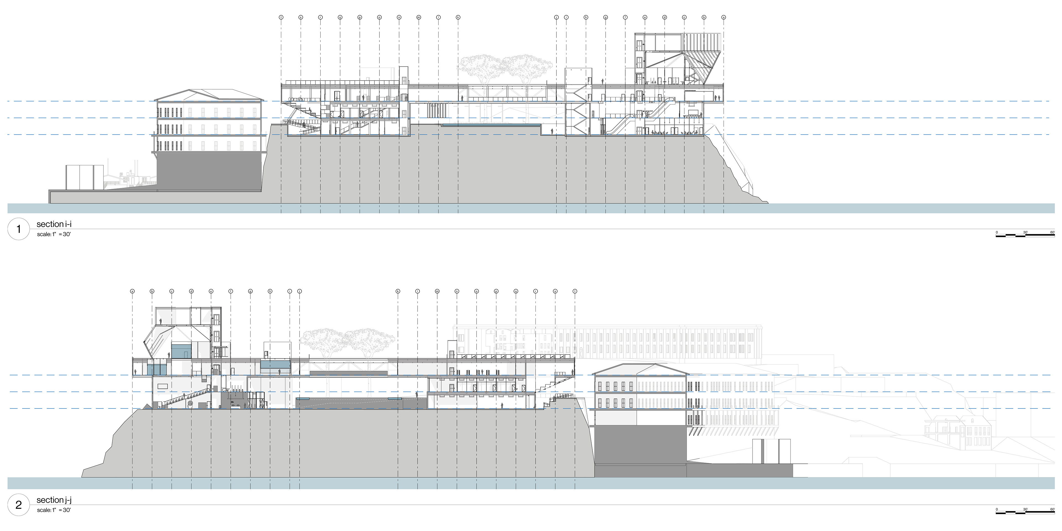
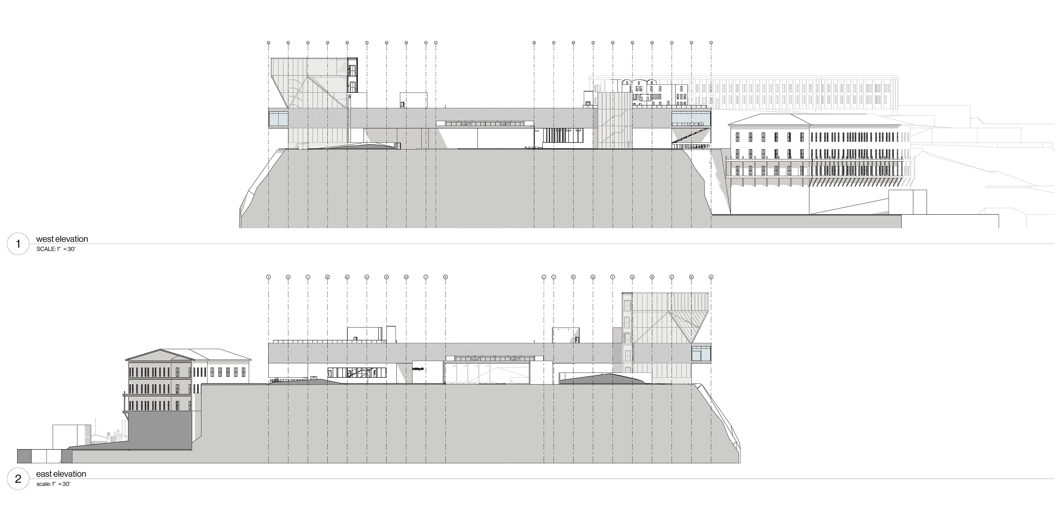
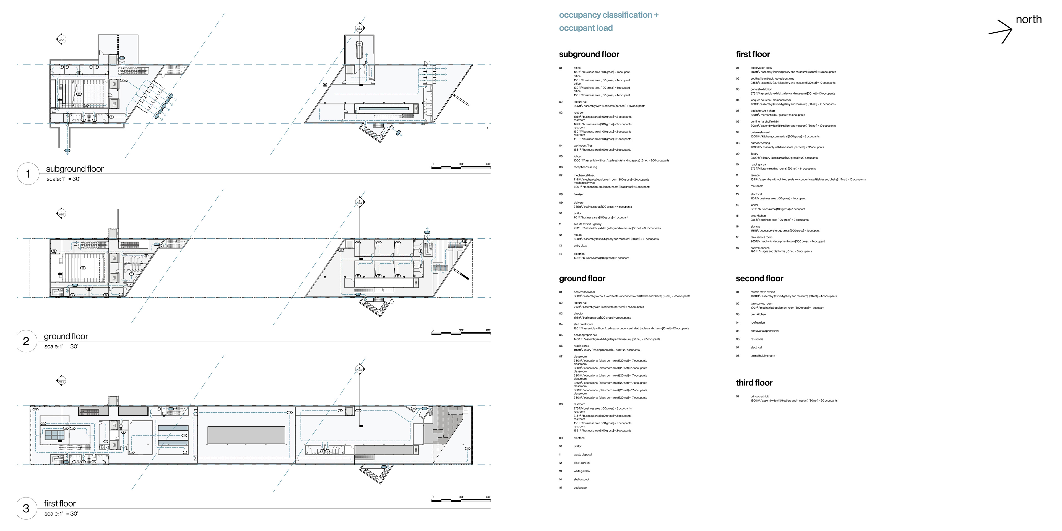
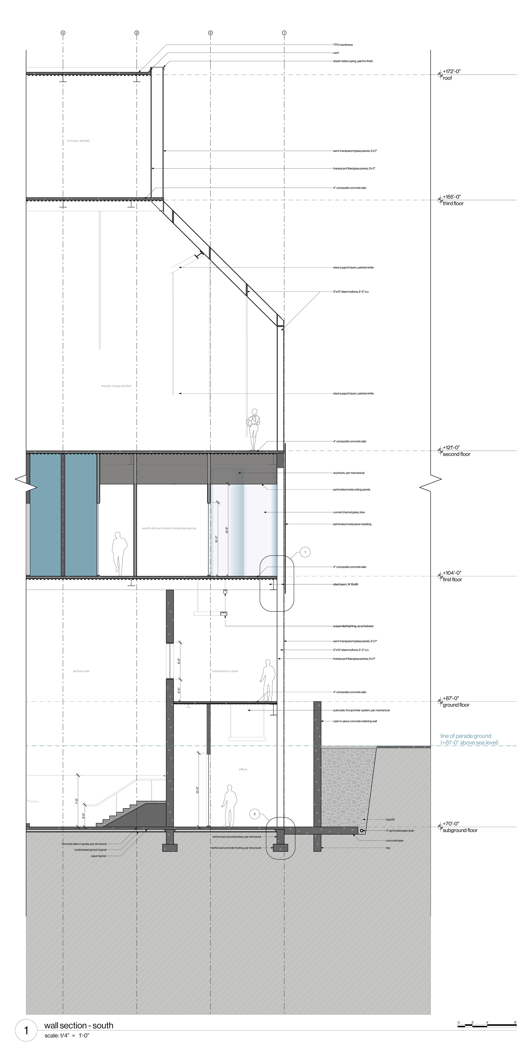
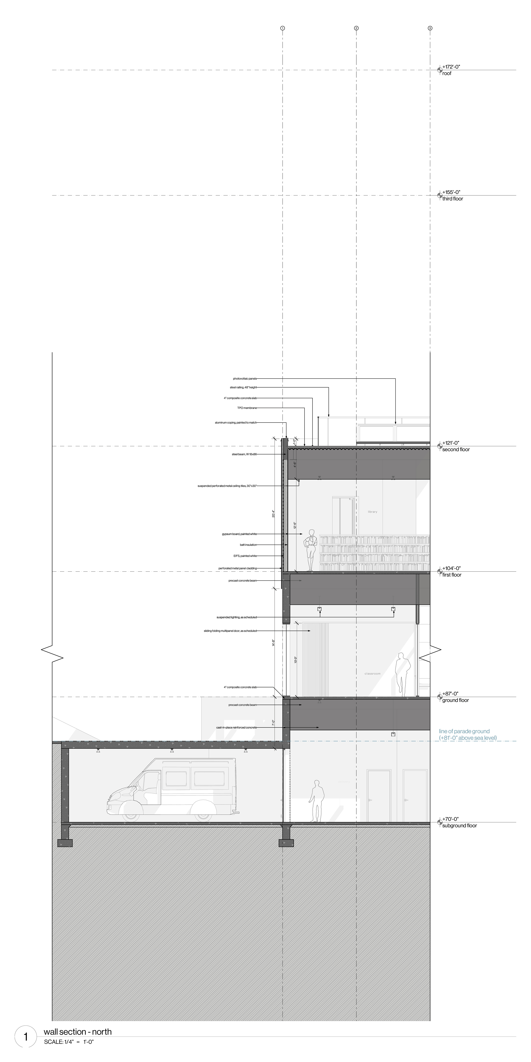
media