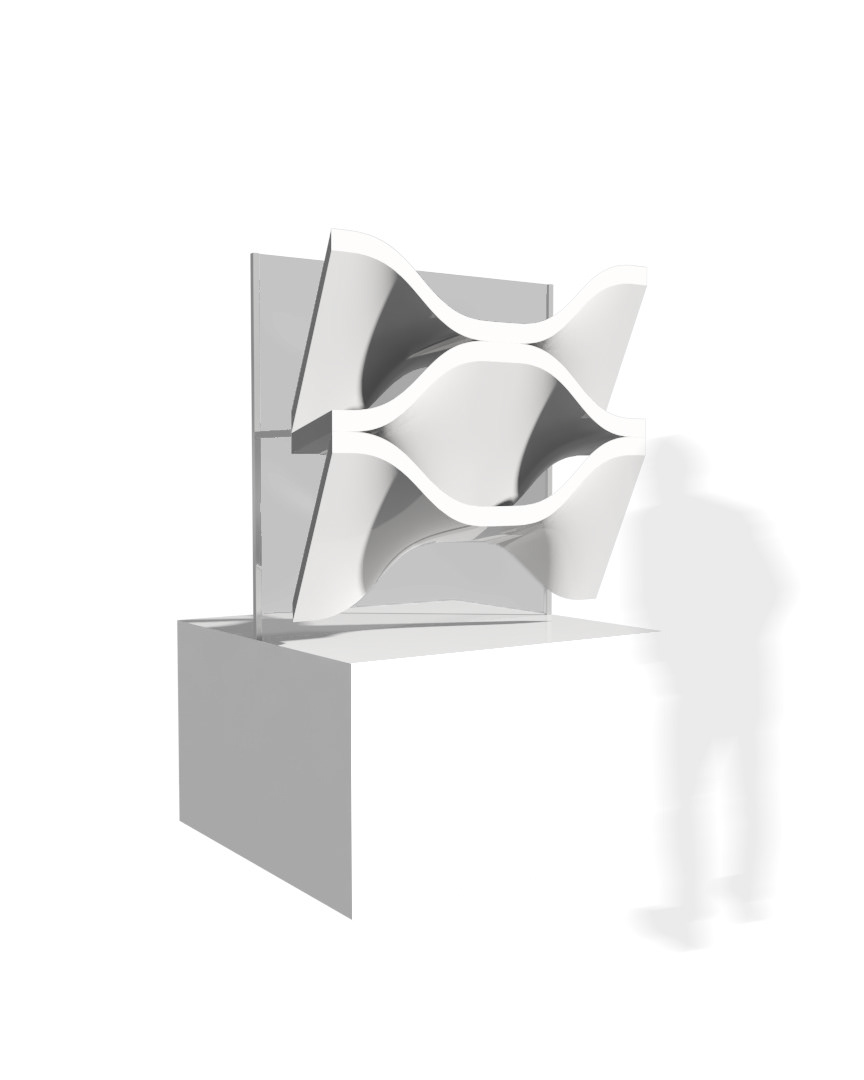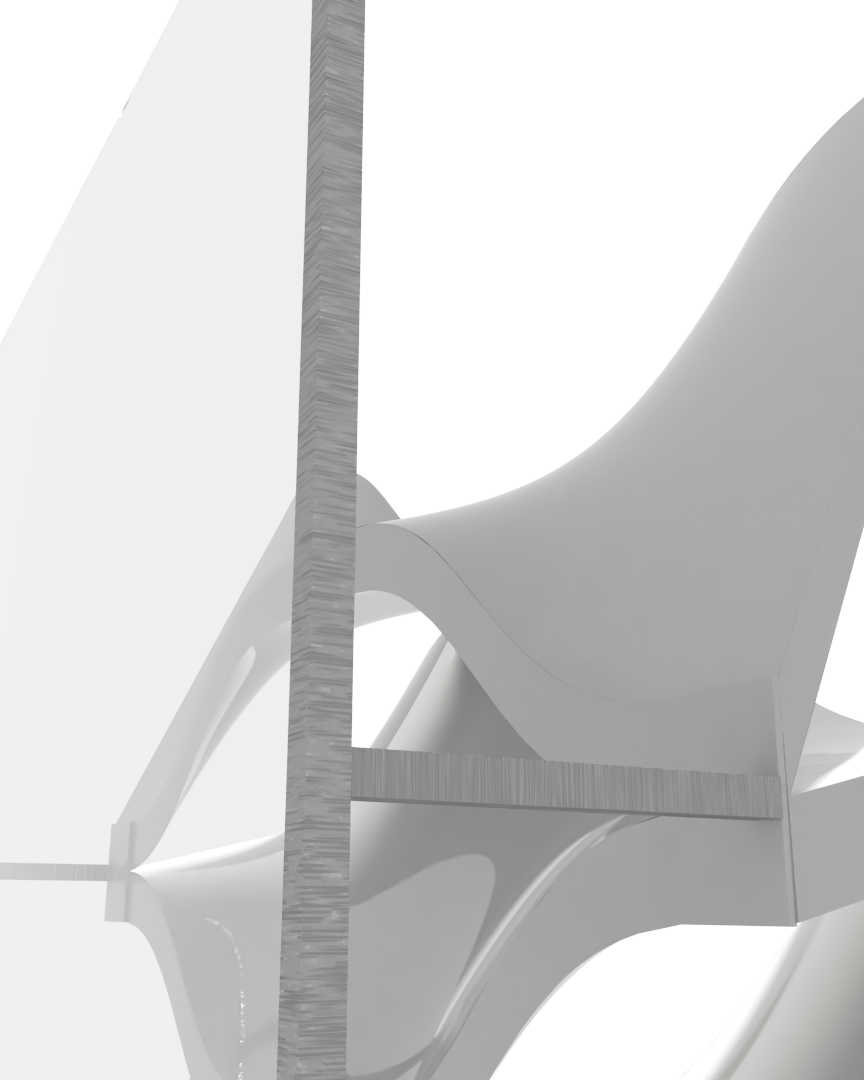Designed as a container for living, Double House acts more like a prototype rather than a site-specific construction. As a familiar placeholder, the Cedars neighborhood of Dallas is used as a site, chosen for its relatively affordable housing and low density.
The building employs many modular, streamlined pieces that can be mass-produced to keep costs low while allowing for a unique design. As the name suggests, Double House uses the duplex typology, taking advantage of its economical and space-efficient qualities as well the opportunity for private and shared spaces.
The design of the building relies on a five foot by five foot grid system. The system can be seen in the metal framing that girds the entire building. It also carries over into the plan of the building, with almost every space adhering to these proportions. There is a break in the linear rigidity of the building in two places: the shading system, or “veil”, and the courtyard. This organic form is derived from the aforementioned grid but only adheres to it as a guide, allowing for new and organic forms to emerge. The veil is composed of two complimentary fiberglass pieces that when interlocked and aggregated, allow for full shading from the harsh Texas sun. The east side of the building receives and filters the sunrise, while the west side of the building is mirrored and filters the sunset. This allows for unique lighting conditions throughout the entire building.
Shared spaces between the two units are located along the central axis, as are the entry points. These include the pool in the back of the house, the double height library, and the courtyard. Private spaces flank each side of the duplex, from the more formal spaces on the ground floor to the private bedrooms on the first floor. The courtyard acts as a buffer zone for the two units, but also a light-well and meeting space. Windows form around the courtyard, allowing for views at multiple points throughout the building. Circulation is kept to a minimum, with each unit receiving one staircase that leads to a single hallway upstairs, to which each bedroom is affixed.
Location
Dallas, Texas, USA
Instructor
Semester
Spring 2020 [B. Arch]
Program
Residential
Type
Individual Project
Size
8100 ft² / 750 m²
Related
Peel, 2019
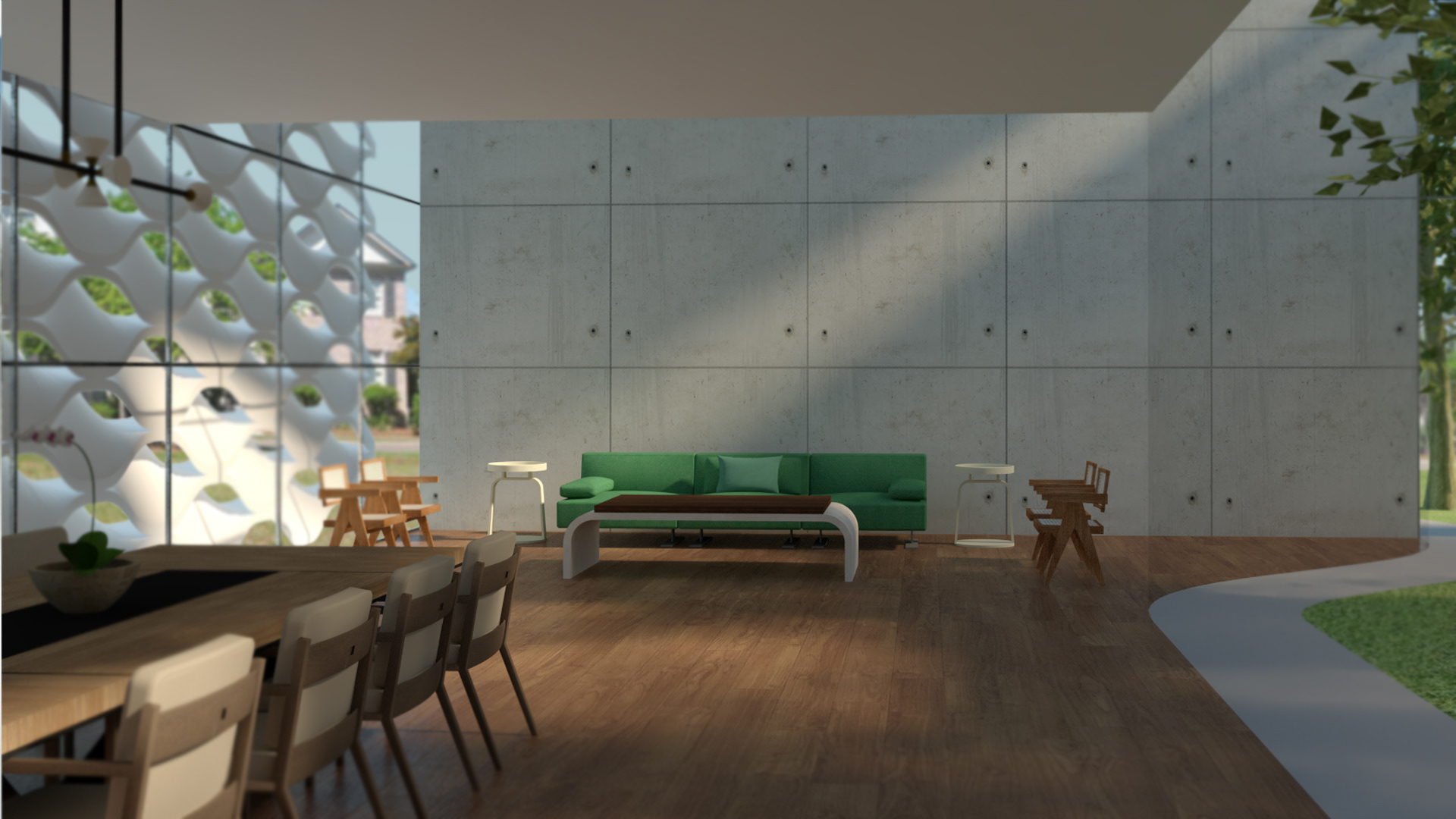
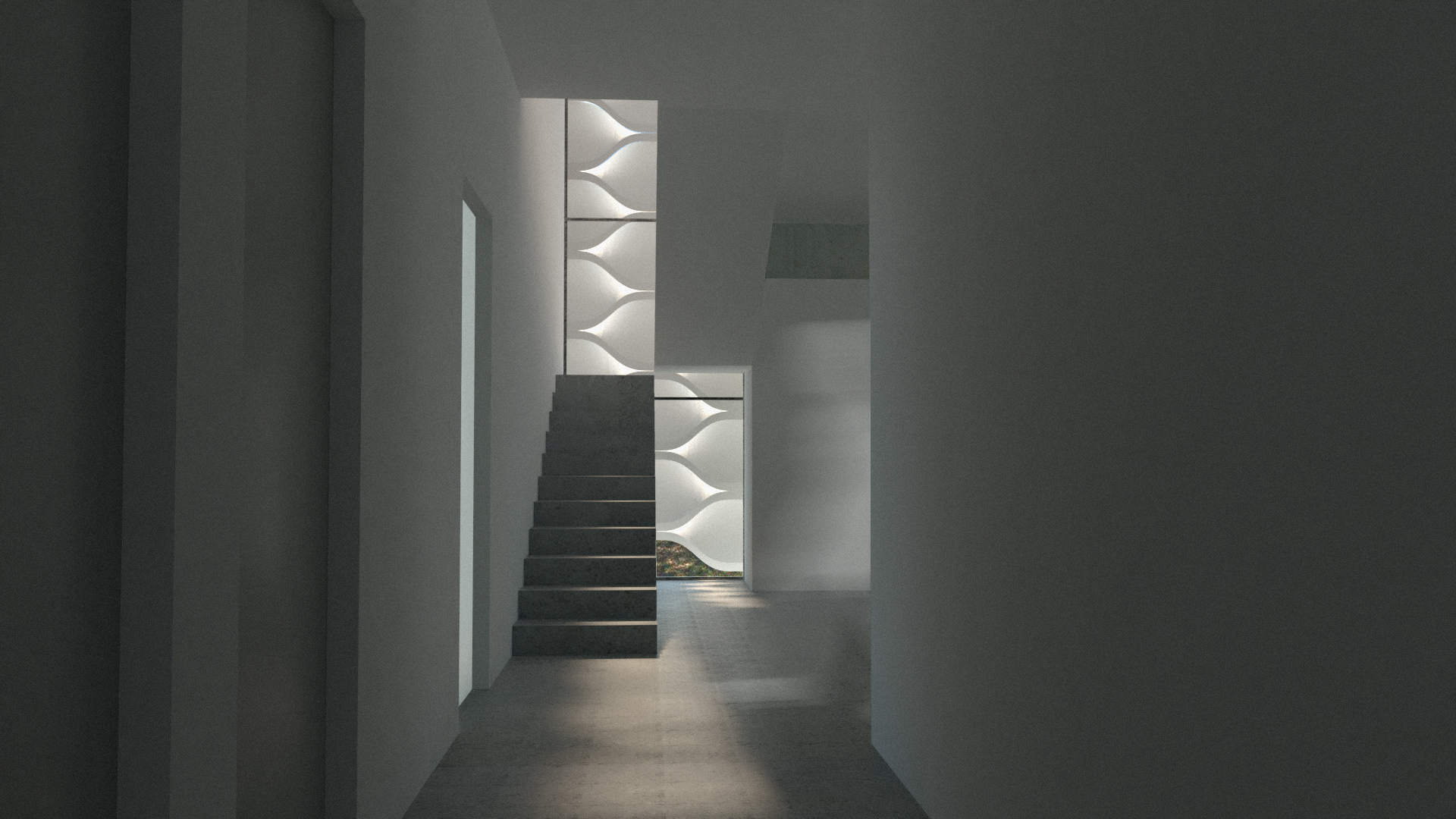
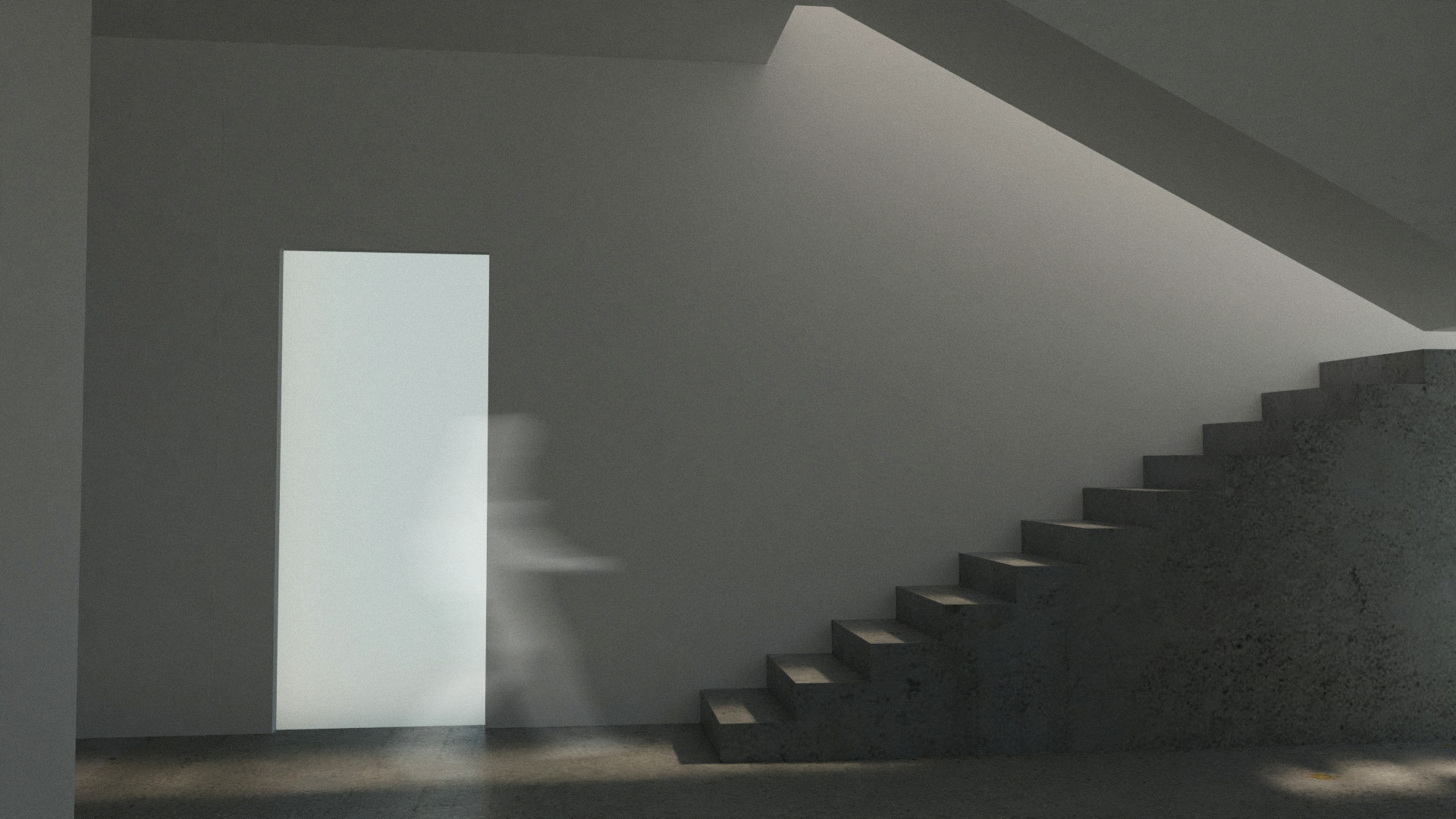
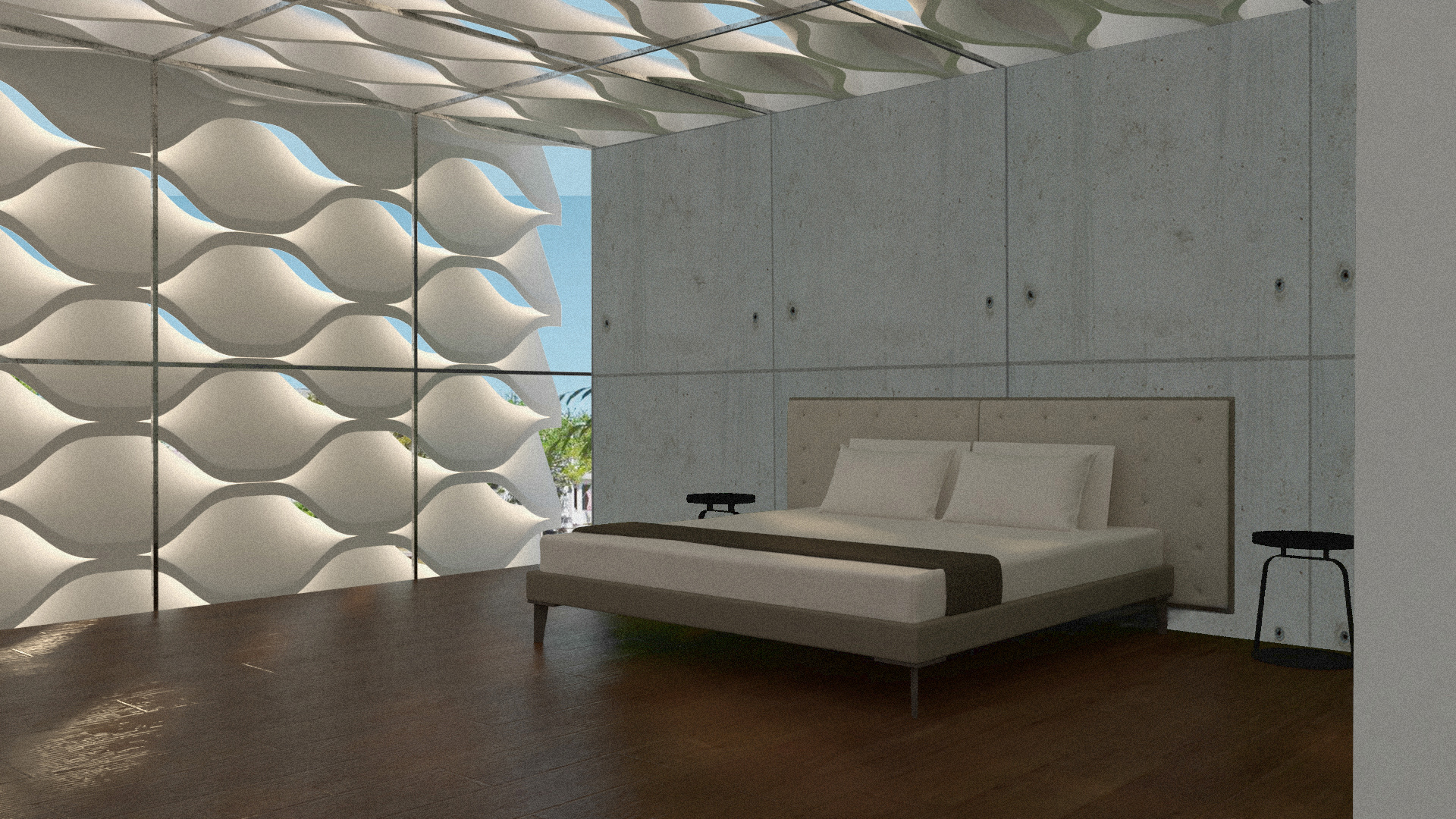
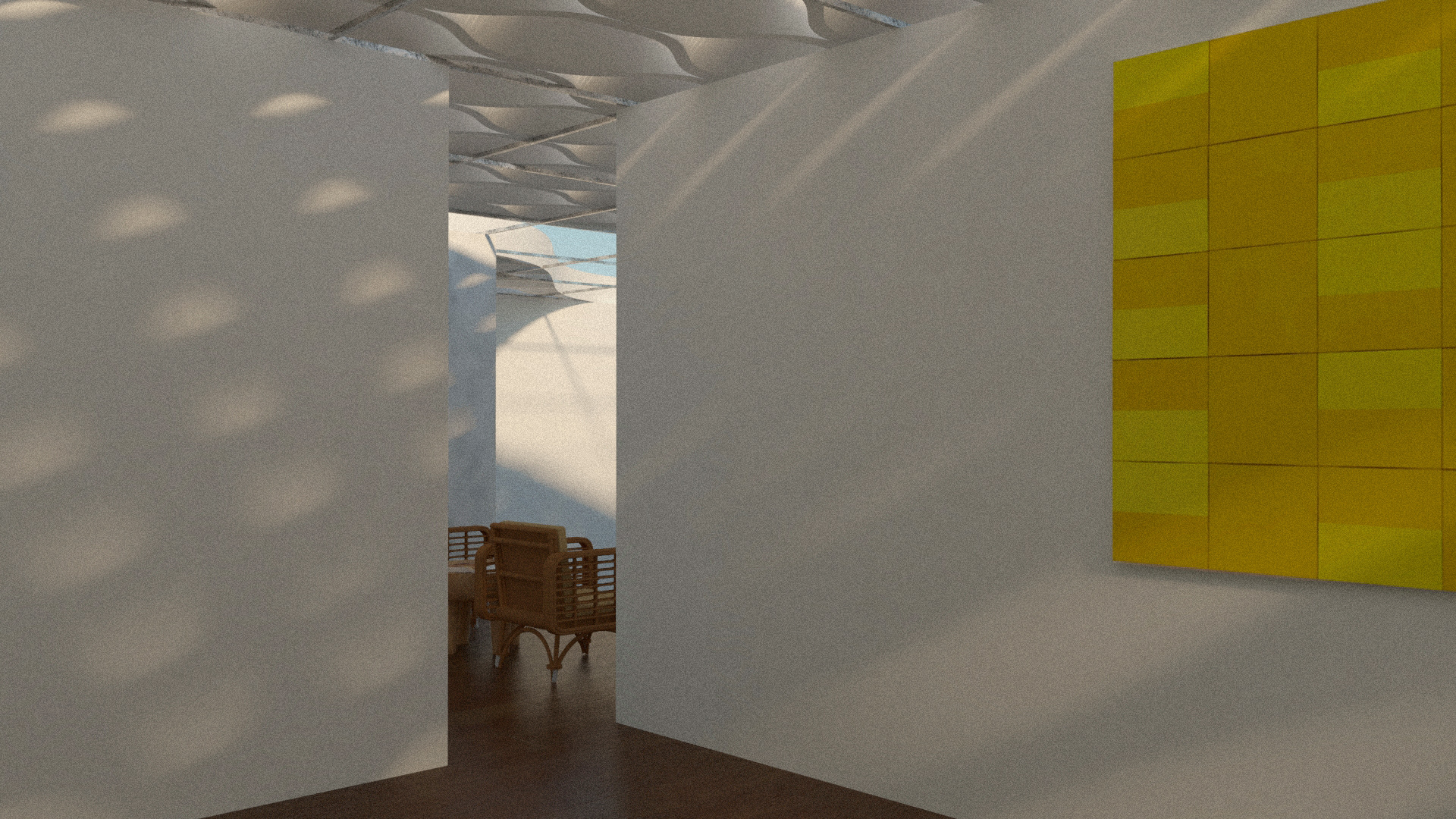
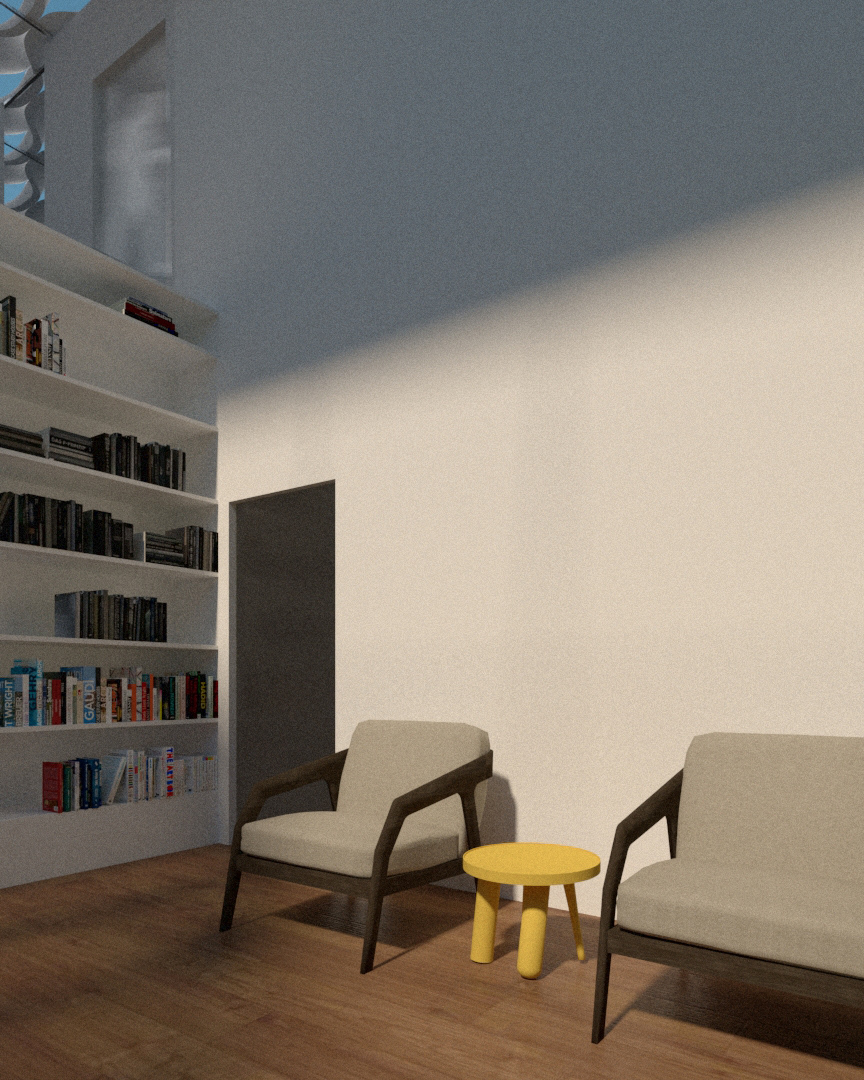
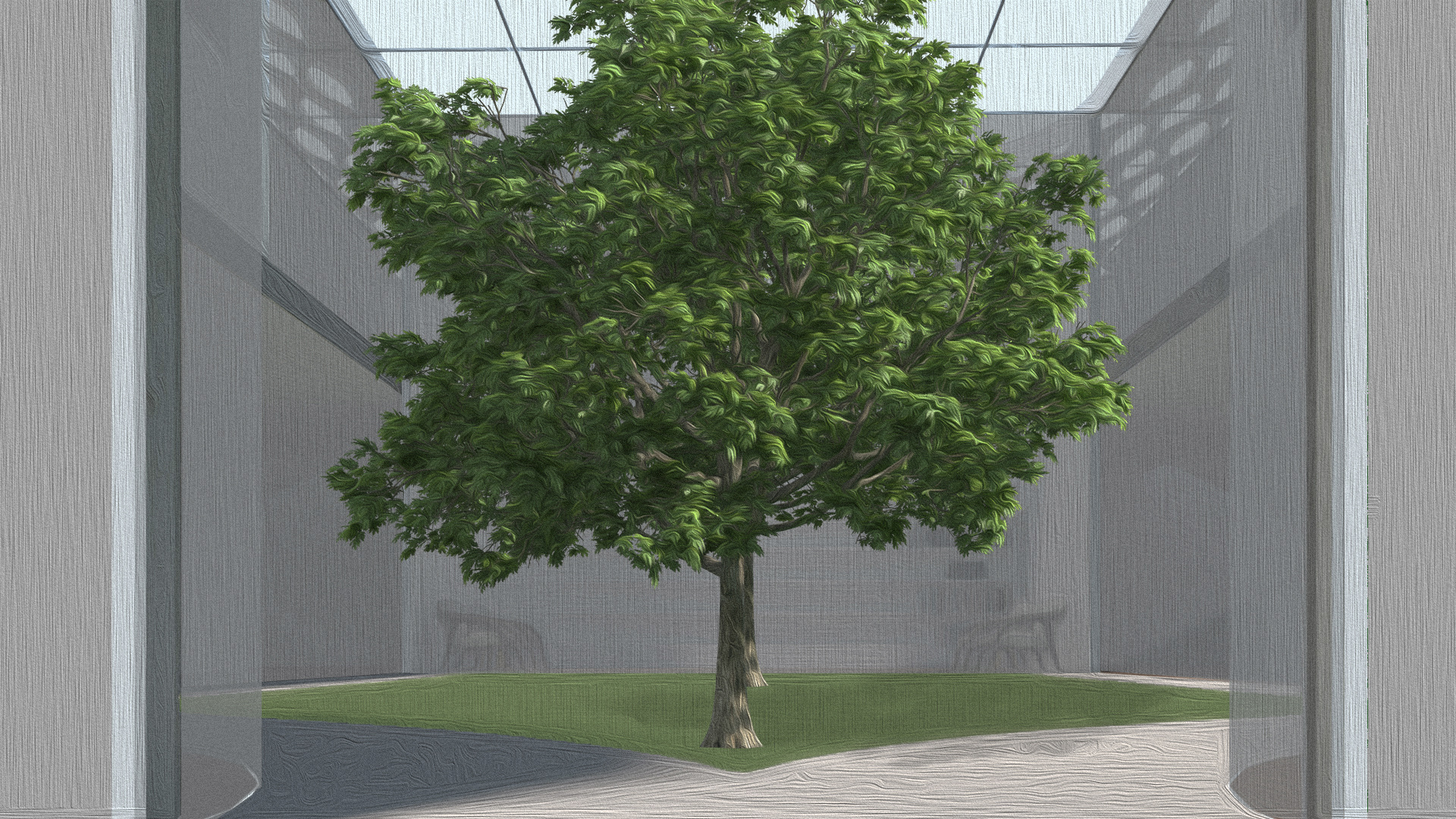
diagrams
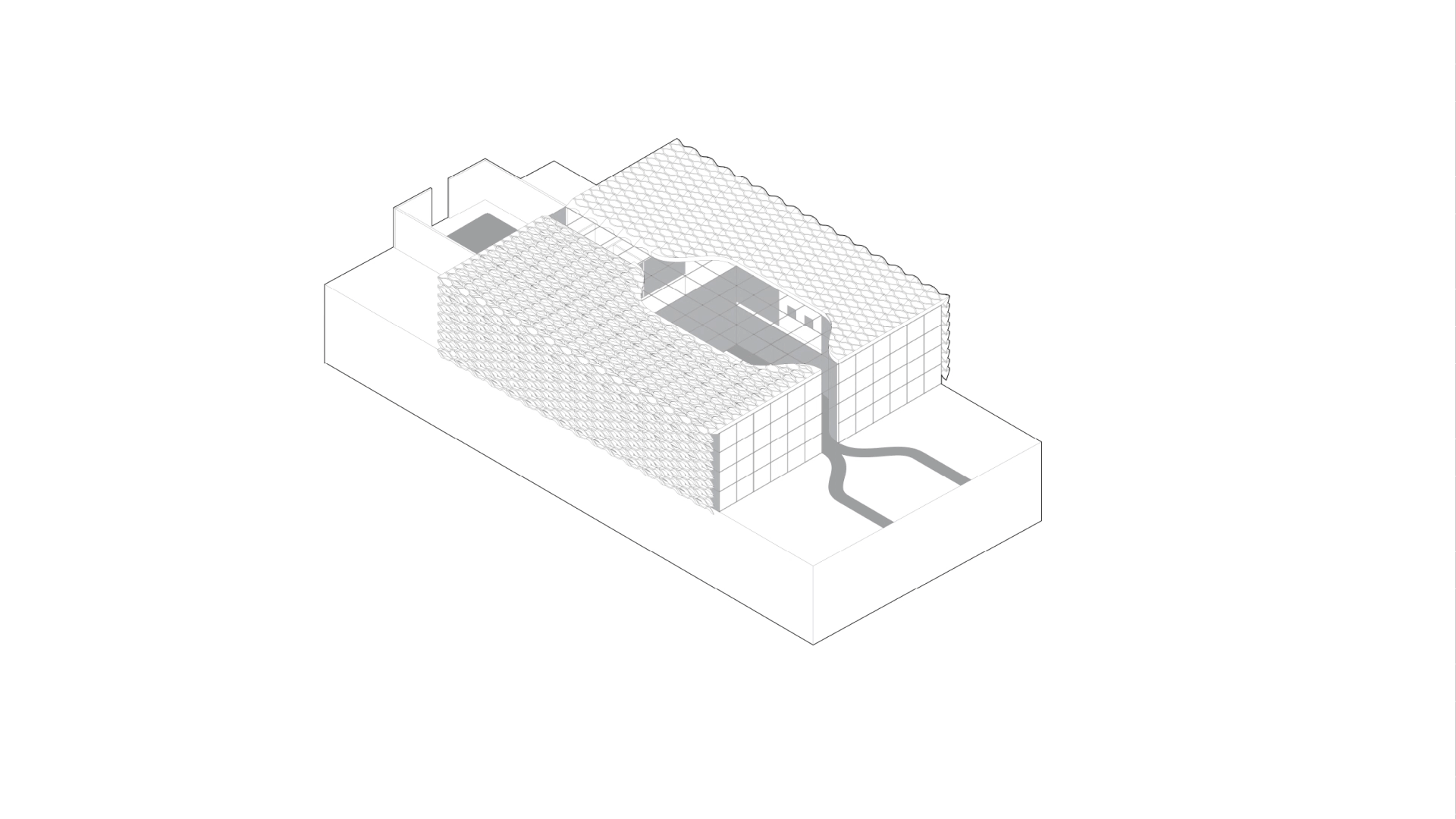
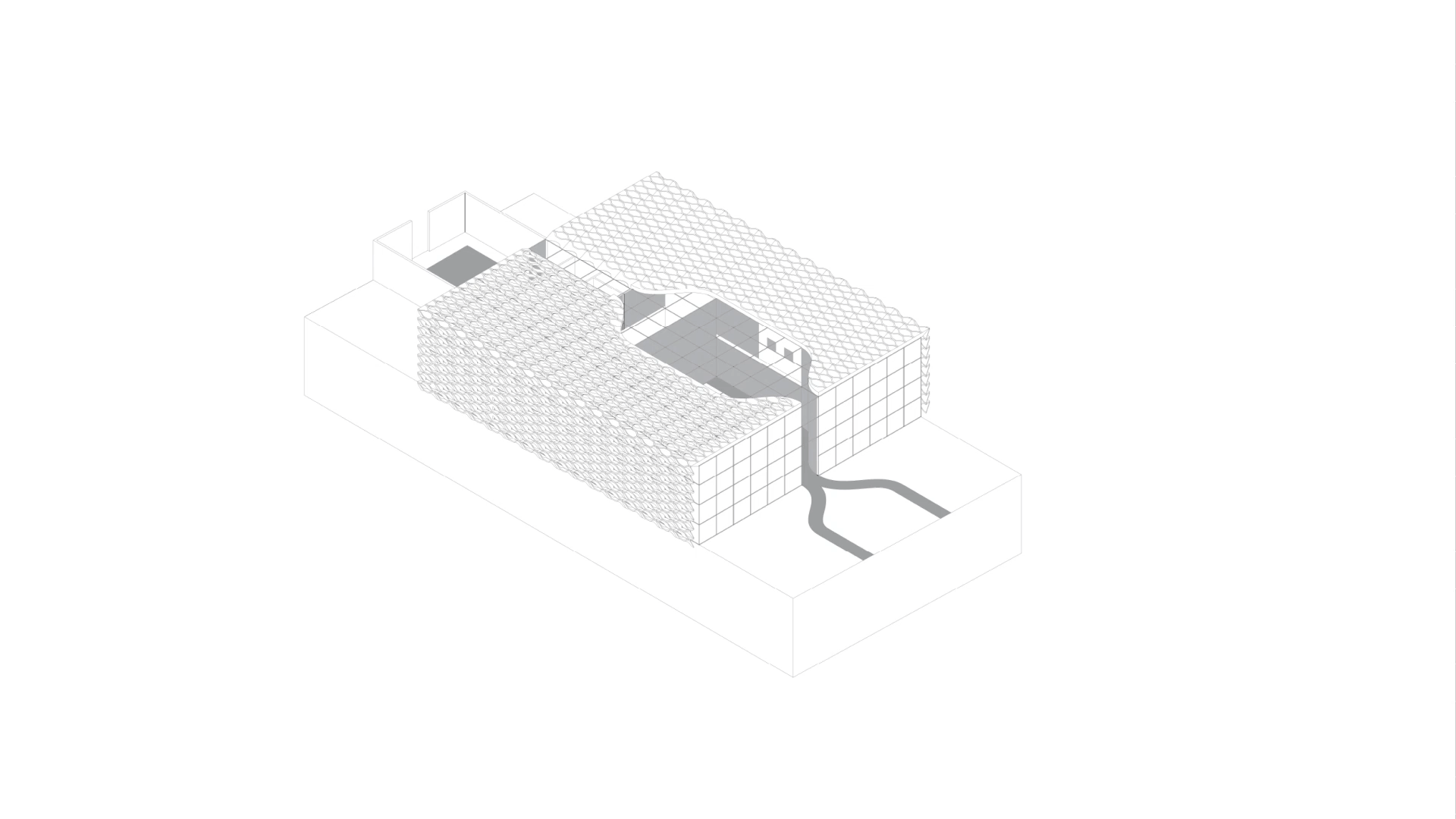
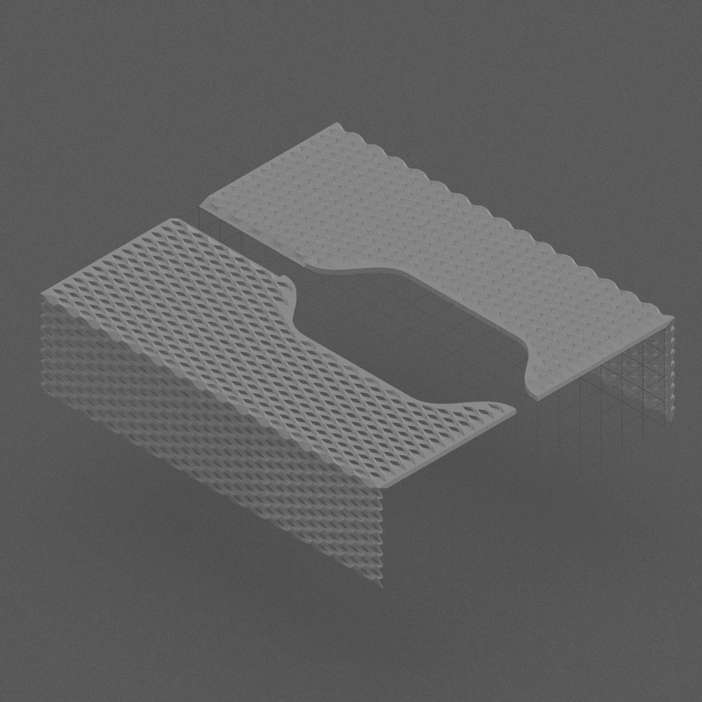
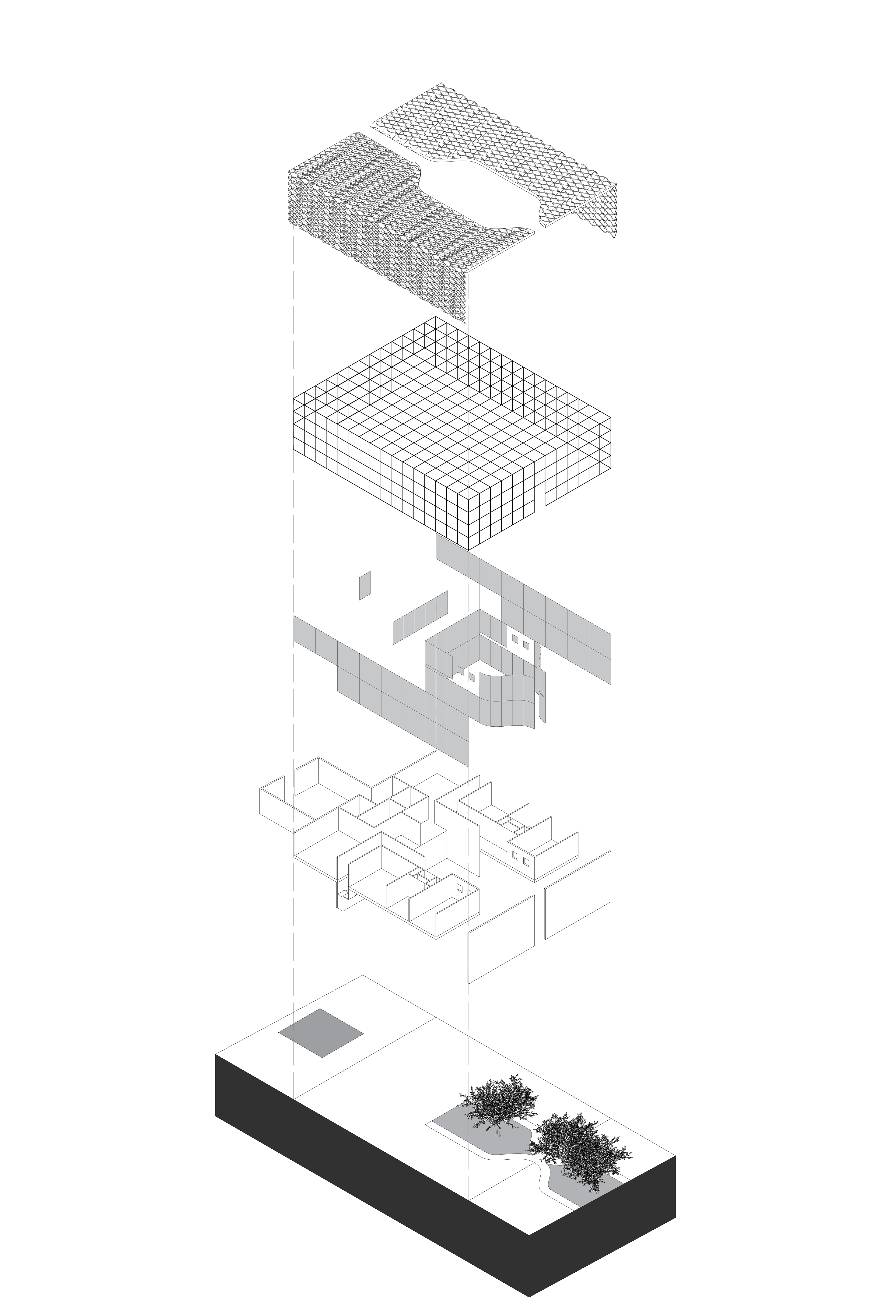
drawings
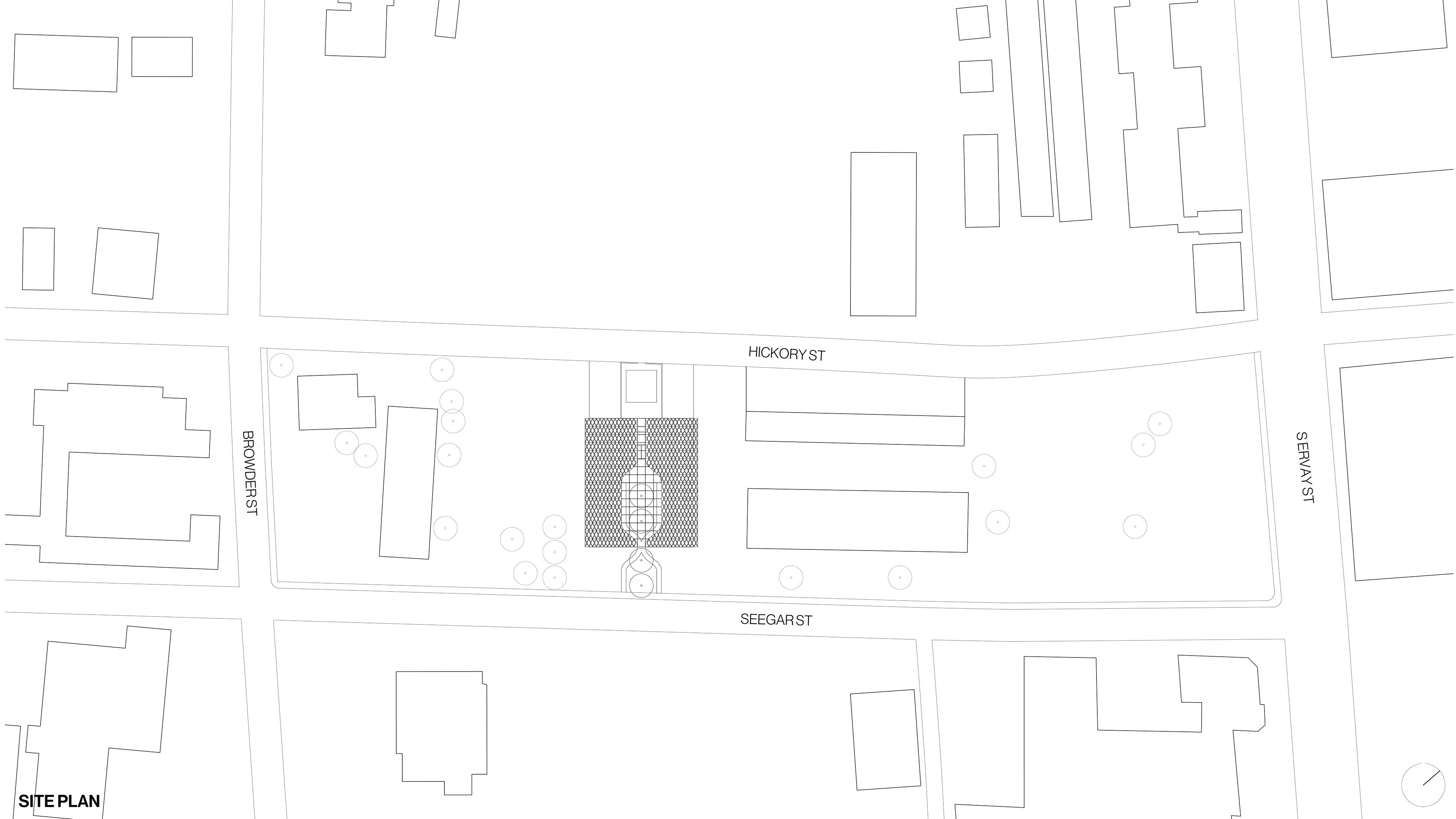
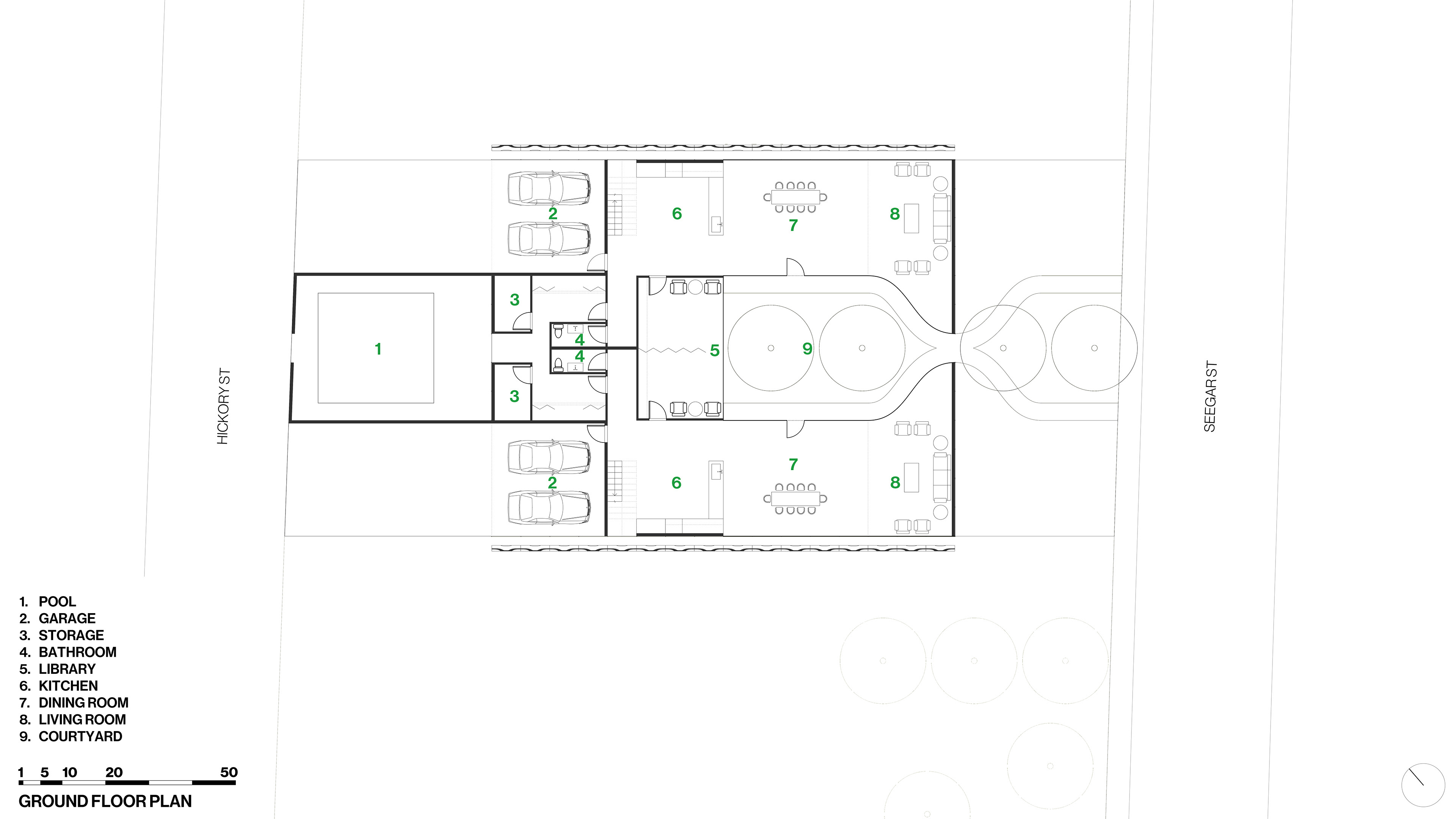
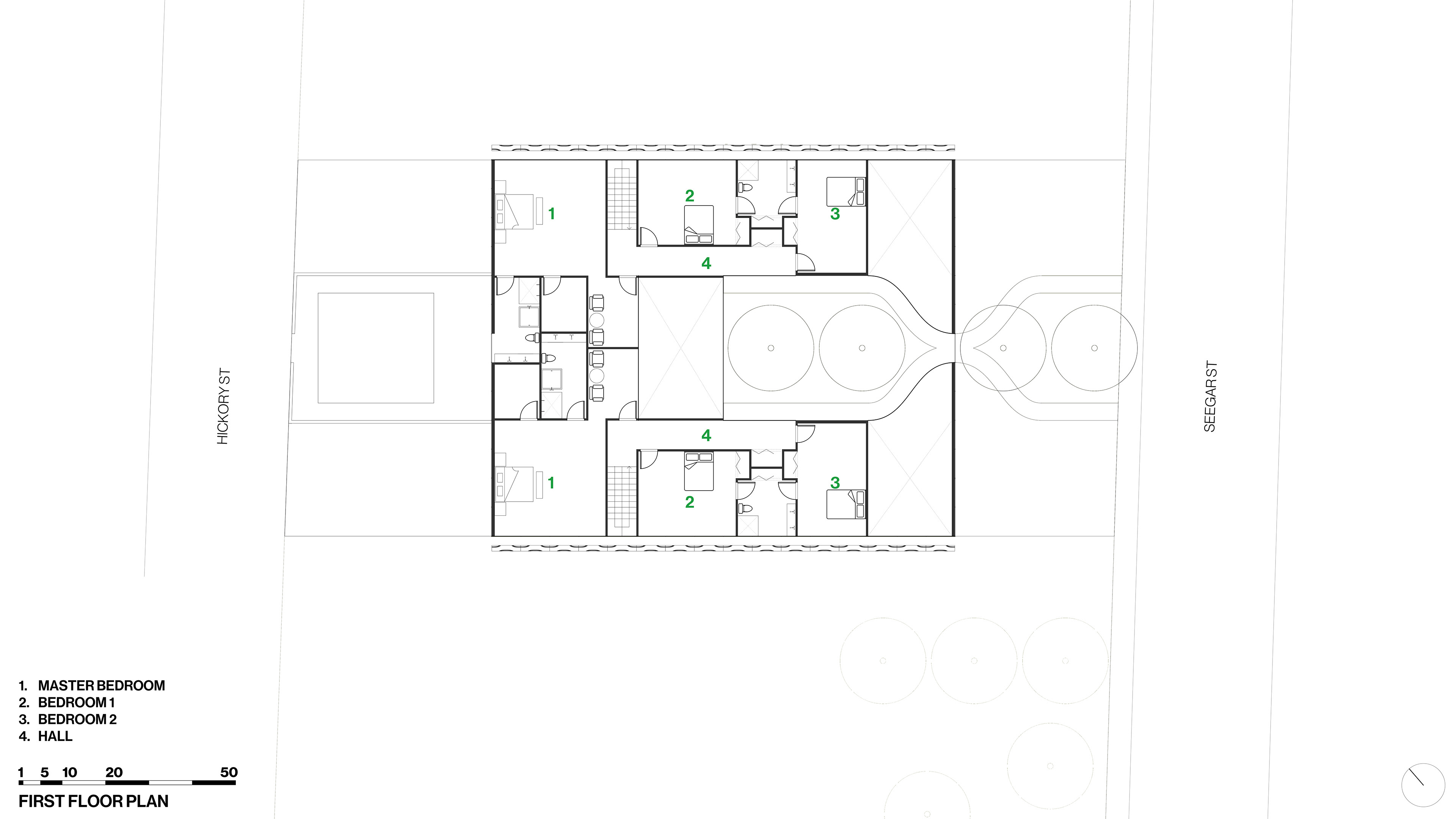
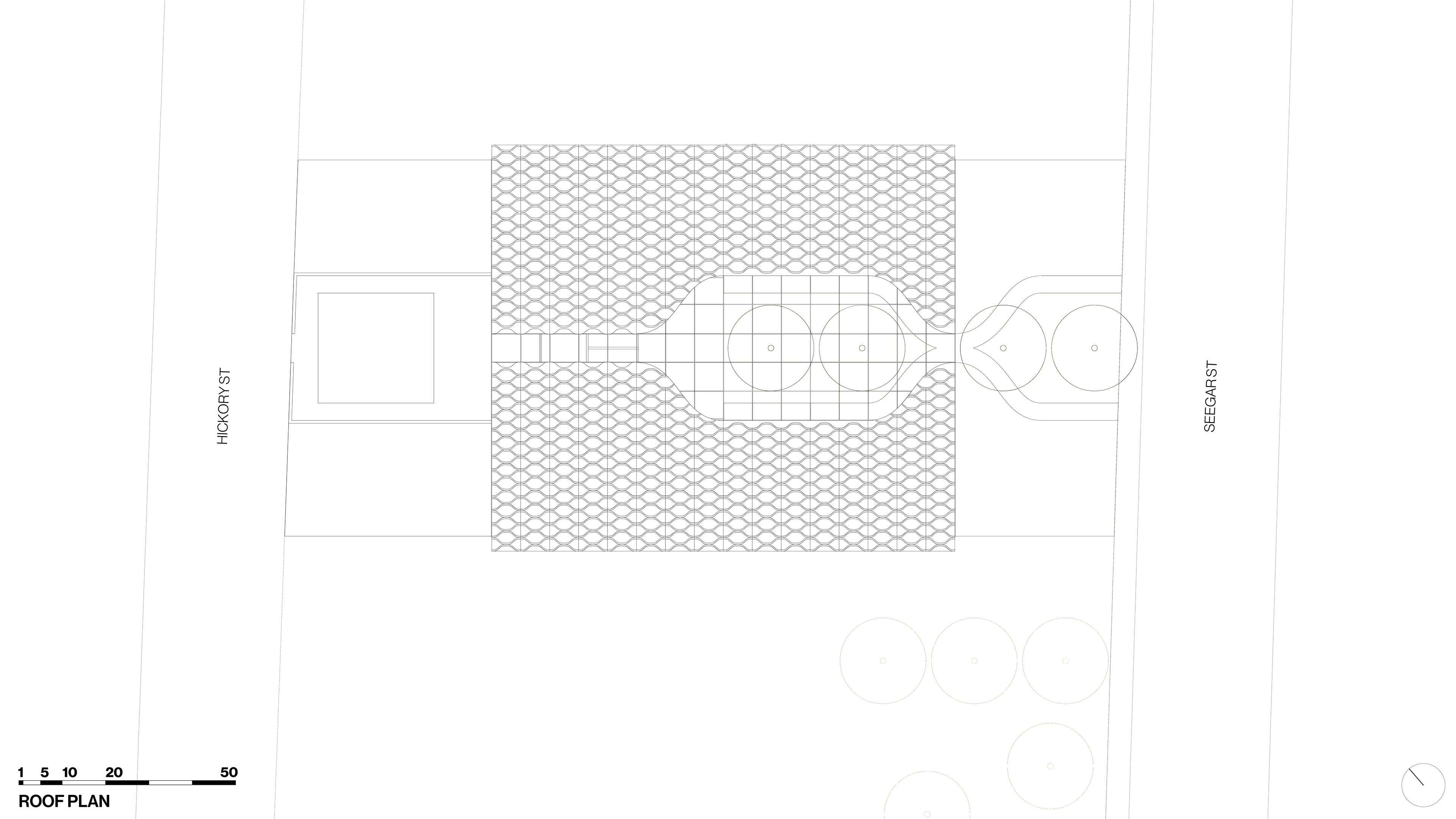
models
